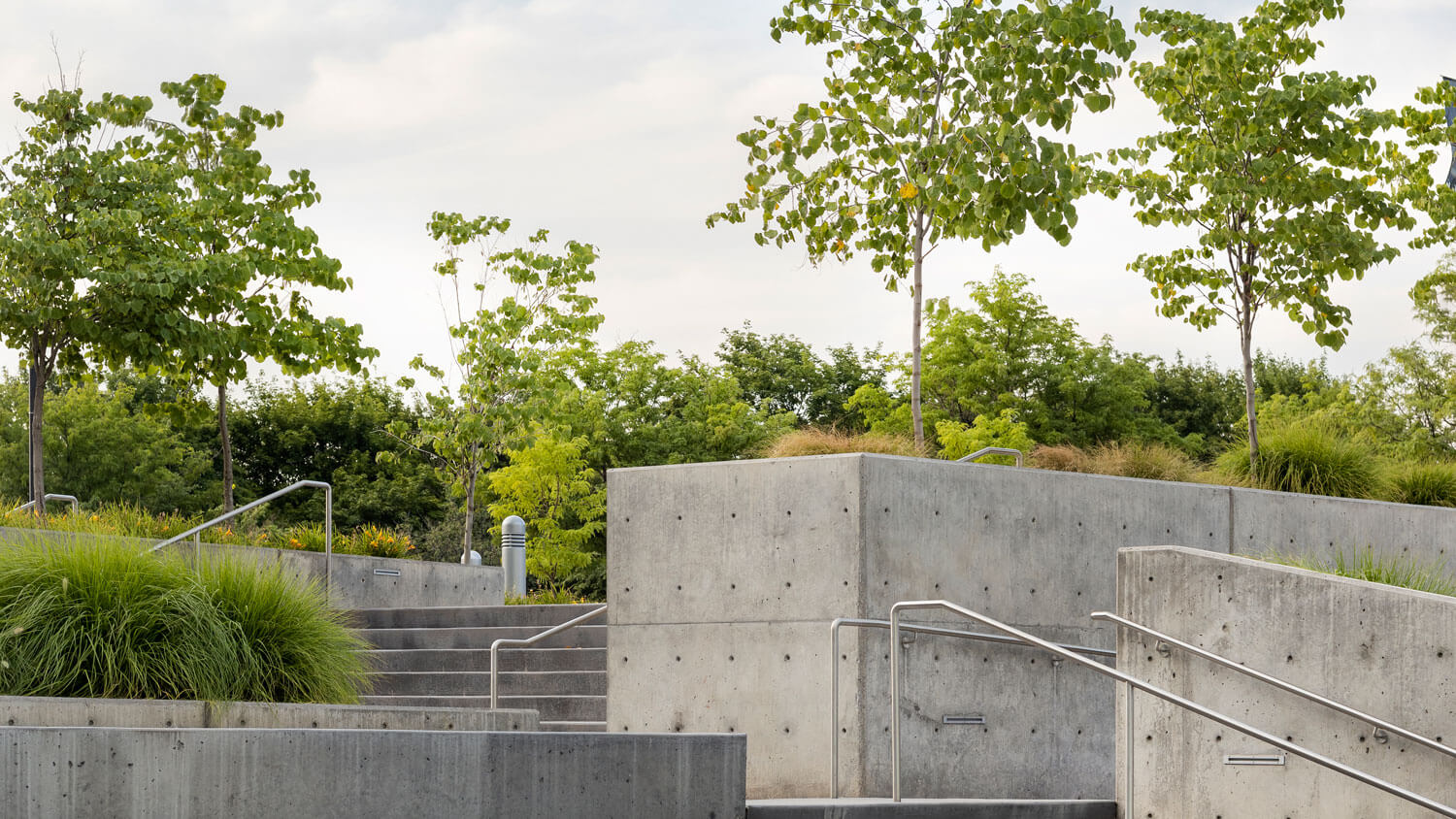The design phase of a landscape architectural development might seem straightforward. Share your vision with a landscape architect and receive the necessary documents. But high-quality landscape design extends far beyond this.
Here are the four stages of high-level landscape architectural design. Learn the importance of each stage, and how to optimize each phase to boost your ROI.
1. Pre-Design: Establishing the Foundation
The pre-design phase is critical. It involves defining the scope, features, purpose, and functionality of your project. Working with your architect, the landscape architect refines the development’s exterior vision. It should align with the needs of future residents, workers, students, or visitors.
The comprehensive site observation analysis and evaluation follows. It covers existing conditions such as topography, solar access, wind and weather patterns, water sources, vegetation, historical precedents, and ecology. Additionally, qualitative aspects such as light quality and views. Basic parameters such as code compliance, preliminary budgets, and timelines are also established during this phase.
2. Conceptual Design: Shaping the Vision
In the conceptual design phase, your project begins to take a definitive shape. The landscape architect presents various concepts aligned with the shared vision. They check the value and feasibility of different amenities. These can include BBQ areas, lounge seating, shade structures, fire elements, pools, water features, and site walls.
While the conceptual design is not ready for bidding, it facilitates preliminary budget analysis. It acts as a long-term plan, especially for a phased project. Upon consensus that the conceptual design represents the desired direction, further details are developed for refinement in later stages.
3. Design Development: Refining the Details
A well-crafted conceptual design sets the stage for more detailed design development. In this phase, the initial vision is further refined. Demographic expectations drive specific material choices and combinations. This phase is critical as it is the last workable point to make major modifications.
The landscape architect produces detailed drawings that expand on the basic concepts. These include notations for patios, shade structures, canopies, rooftop pools, and other amenities. The primary goal is to enable clients to visualize the project’s functionality and aesthetic. Then they’ll provide more detailed specifications for implementation.
4. Construction Documents: Finalizing for Implementation
The construction document phase involves preparing detailed drawings suitable for permit submission and construction. These documents, also known as Construction Drawings and Specifications, are essential for the actual build. They must be technically precise, adhere to industry standards, and comply with governmental codes.
A comprehensive Construction Document package includes:
- Dimensioned layout plans
- Site and hardscape plans
- Amenity layout plans
- Lighting layouts
- Planting plans
- Irrigation plans
- Construction details for all features
The precision of these plans minimizes the risk of costly errors during construction. This ensures a smooth execution.
Understanding the landscape architectural design process is crucial for real estate developers. Effective collaboration and open communication with your landscape architect are key. By following these stages, you can ensure a project that not only meets but exceeds your vision and financial expectations.
Editor’s Note: Originally published December 4, 2017. Updated May 29, 2024 with updated language on the topic.
