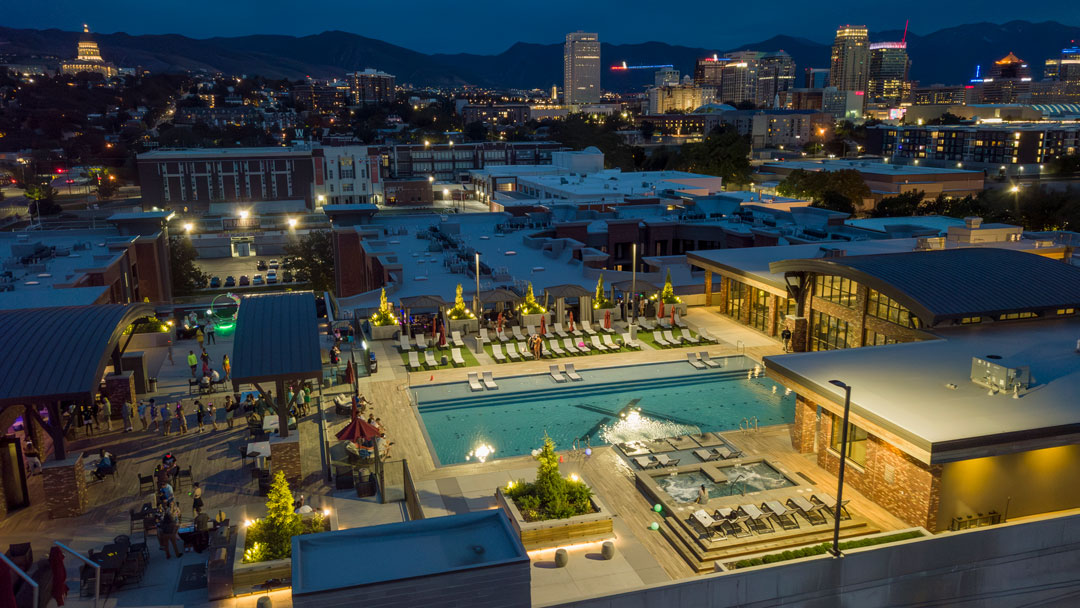The viability of new multifamily projects is a big question. Between the double challenges of persistently high construction costs and high interest rates, success isn’t a given. It’s a challenging time to get a development project to pencil.
However, there’s never been a point when potential residents value rooftop and outdoor amenities more than they do today. Since the pandemic, consumers are significantly more conscious of the benefits of spending time outdoors and the importance of having places to make connections with other people.
If you have a development in mind you should plan on including some form of rooftop or outdoor amenities to increase value to residents. But what impact will that have on your pro forma? Do you have enough information included in your spreadsheets to account for the high cost (and potential benefit) that rooftop amenities will bring to the equation?
Why You Need a Feasibility Study for Rooftop Amenities
Clarity on the feasibility of rooftop amenities is vital for your project – especially if these spaces are key to your narrative. When you need exceptional amenities to sell your vision to the city or to sell apartments to residents, knowing that rooftop amenities are feasible for your project could be the difference between making the project happen or letting it sit until more favorable market conditions.
Loft Six Four offers a preliminary engagement option to our developer clients to help determine the feasibility of rooftop amenities on your project. We don’t need to contract for a full scope of work, just enough to give you the certainty that you need to move forward with your project – or move on to other opportunities. This feasibility study is an enhanced version of The Insights Package, the deliverable we put together to wrap up The Deep Dive phase of our design process. Here, we’ll outline the major components of this feasibility study.
Step 1: Clarify Your Vision of Your Rooftop Amenities
Every project should start with a clear understanding of the reasons why you are doing it in the first place. In this step, we’ll ask you questions designed to pinpoint the tangible outcomes you are hoping to achieve and thereby articulate some metrics for success.
This conversation will direct the following steps to ensure that we’re evaluating whether or not rooftop amenities will help you achieve your goals, rather than simply if you can afford to build them.
Step 2: Establish Rooftop Amenity User Personas
The value of rooftop amenities is based on the resident experience. Rooftop amenities must contribute to a resident’s lifestyle to drive rents.
To get the correct value proposition for your target demographic we’ll create user personas based on our understanding of who will be using the rooftop amenity spaces. This will guide our design conversations toward solutions that bring value to the residents — and your bottom line.
The Ideal Template for Developing Rooftop User Personas
Step 3: Articulate the Rooftop Amenity Program Theme and Mood
The theme and mood of a project should determine its program, not the other way around. Branded environments resonate with residents much more than a smattering of check-the-box features. It may sound cool to have a golf simulator, but do you know who your target demographic is and what they want? If they’d rather have a community garden then your golf simulator isn’t going to drive results.
Before we start to delineate the layout of physical spaces, we always check in with the ownership, marketing group, interior designer, or whoever is dictating the direction of the project theme. Then we articulate how that will be expressed throughout the outdoor spaces.
Step 4: Explore Key Rooftop Amenity Design Moves
With the context of vision, users, and theme we can begin to evaluate the physical space you have available. We’ll study whether or not you have room for all of the desired program elements. We also look for potential conflicts or challenges that might arise with building code requirements. Finally, we’ll identify the key design moves that will make your project a standout.
Step 5: Assess Potential Rooftop Amenity Value
While it’s great to have clarity on each of the above components, no project can happen unless it will make enough money to justify doing it. In this step, we provide measurable value to your pro forma so you can see just how much rooftop amenities will contribute to your project from a monetary standpoint.
Step 6: Provide Rough Order of Magnitude Cost Opinion
Finally, while we can’t give you a quote or an estimate of total construction cost (that will ultimately depend on the contractor to provide), we do offer a Rough Order of Magnitude Cost Opinion. This information is based on the specifics of the design program we present in this package as well as years of tracking cost data on previous rooftop amenity projects we have designed.
Budgetary details like this will give you a more accurate sense of how much you’ll need to invest specific to your project vision, program, theme, and square footage. Then you can plug this information into your pro forma and make a decision to move forward with the rooftop amenities or not.
If you’re ready to determine the feasibility of your rooftop amenities or discover the potential value they could bring to your project, let’s talk.
