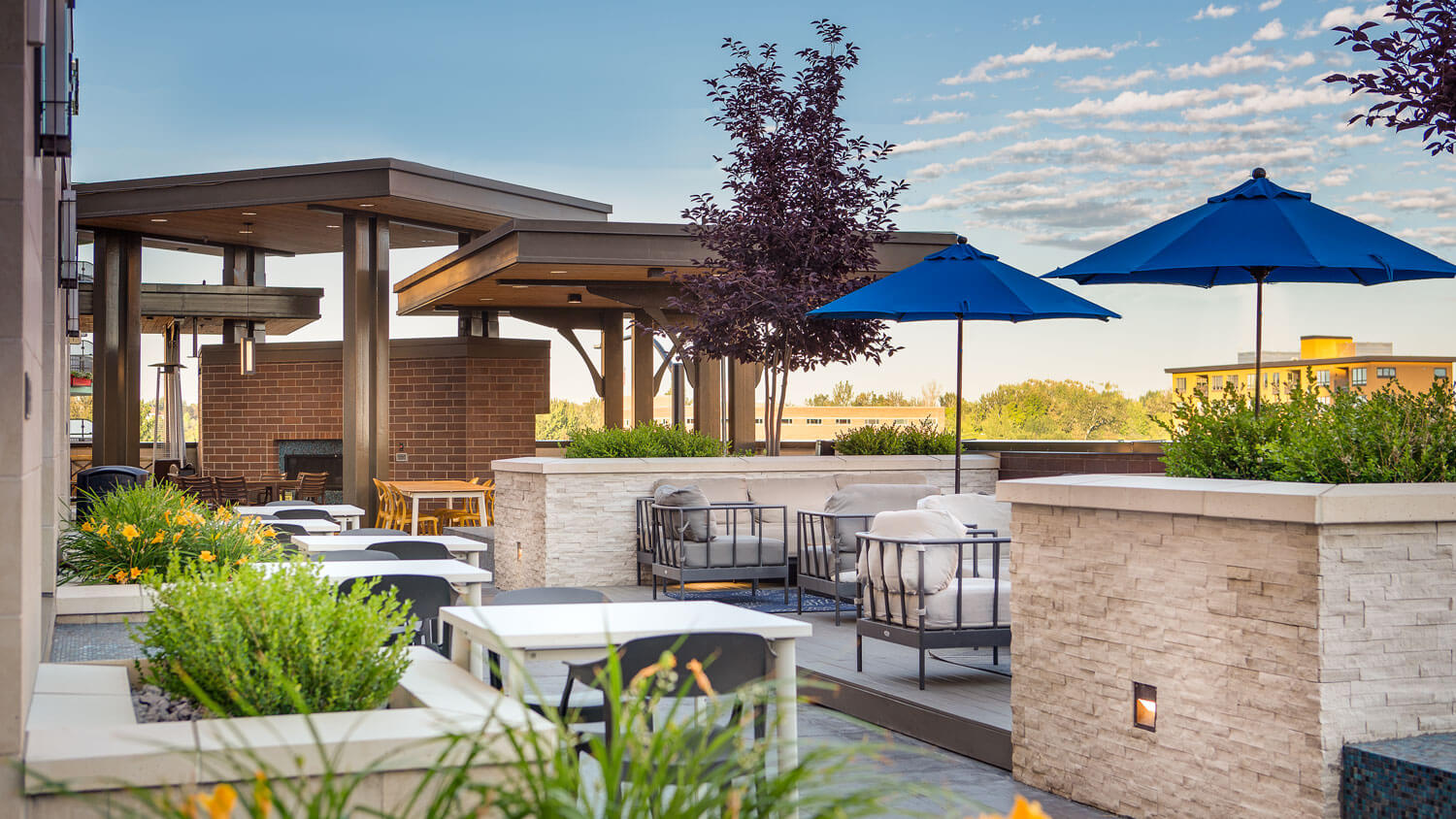There’s no question that there has been a substantial rise in the popularity of roof decks across the country. With so many new developments taking advantage of previously underutilized rooftop space, the International Code Council has begun to respond with code language to clarify requirements within the International Building Code (IBC).
There used to be more room for code interpretation on the matter in the 2012 and 2015 IBC. The latest installment in 2018 has added provisions that clarify, but also can further limit, what will be permitted on rooftops.
There are three main sections of code to consider when building a rooftop deck. They are as follows:
- 503.1.4 Occupied roofs
- 1004.1.2 Areas without fixed seating
- 1006.3 Egress from stories or occupied roofs
The successful design of rooftop amenities depends on understanding these code sections and their effect on occupancy, egress, and overhead structures.
IBC Rooftop Reference Sheet
Occupancy and Egress
Section 1006.3 sets forth the requirements for occupied roof exits based on occupant load.
The means of egress system serving any story or occupied roof shall be provided with the number of separate and distinct exits or access to exits based on the aggregate occupant load served in accordance with this section.
The minimum number of exits or access to exits per occupied roof is determined by the occupant load. For 1-500 occupants, 2 exits are required. 501-1,000 occupants require 3 exits, and more than 1,000 require 4. Table 1004.1.2 Maximum Floor Area Allowances per Occupant can be used to determine the design occupant load.
For rooftop space, simply use the function of space that is the most relatable to the outdoor program. For example, an outdoor lounge area could relate to the unconcentrated assembly without fixed seats function and therefore have an occupant load factor of 15.
In the end, final approval of each occupant load designation will need to be worked out with the local authority. But, by understanding these general rules, architects can confidently prepare the necessary exiting plans.
Overhead Structures
Before the 2018 IBC, most overhead structures on rooftops were approved by cities. String lights and shade pergolas were allowed if they enclosed a limited area of the roof. The following updated 2018 language, however, completely rules out exterior overhead elements on the top of buildings.
Elements or structures enclosing the occupied roof areas shall not extend more than 48 inches above the surface of the occupied roof.
Exception: Penthouses constructed in accordance with Section 1510.2 towers, domes, spires, and cupolas constructed in accordance with Section 1510.5.
This code was added because there are firefighting challenges associated with having walls or screens surrounding a roof deck. Likewise, overhead structures can shelter non-weather resistant elements, trap smoke, interfere with egress, limit access or sight, and create a path for fire to travel laterally above people’s heads.
The IBC Commentary further explains:
From a fire-fighting perspective, an occupied roof area functions as a story even though it technically does not meet the definition of a story. Section 503.1.4.1 sets limits on the height of any barriers or obstacles around the occupied roof area, so that it does not function as a story. The exception is intended to allow penthouses, towers, domes, spires, and cupolas that comply with Section 1510 to exceed the 48 inch height limit. Note that other rooftop structures, in Section 1510, such as mechanical equipment screens and “bulkheads”, are intentionally not included in the exception. The specified rooftop structures are generally limited in extent as related to the occupied roof, so their walls are not judged to be a major obstacle.
These requirements have major design implications for outdoor amenities on the roof. When it comes to outdoor space, shade has a massive impact. Without access to shade, the usability of a rooftop diminishes greatly. It can become very unpleasant to spend even a half hour in the hot sun on top of a building.
If someone were planning on investing hundreds of thousands of dollars into rooftop amenities for a project, these code requirements would need to be an early topic of discussion. In order to get the most out of an investment, it’s worth finding a way for code-compliant rooftop spaces that can have shade structures.
Roof decks may have structures above if you follow these two strategies:
1) Consider a roof deck as a story
It is acceptable to consider a roof deck as a story if the height of the deck does not exceed 2-3 stories (depending on the construction type and sprinkler use). Overhead structures can be approved on a podium level roof decks over parking structure, for example.
2) Consider the roof deck an accessory occupancy
When exceeding the 2-3 story height, accessory provisions could be applied to common spaces, so long as they are not larger than 10% of the floor area they serve. This strategy can work well. Small rooftop space immediately adjacent to indoor amenities has proven to provide even more value to a development than a rooftop on the very top of a building that is isolated from all other portions of the building.
Conclusion
As rooftops increase in popularity they are becoming more regulated. To plan for successful rooftop spaces, design teams need to be well-acquainted with the evolving rooftop code requirements. An early understanding of the limitations set in the 2018 IBC can save a lot of time and frustration for designers.
Got a rooftop project that you want to explore possibilities on? Contact us today. Let’s talk it through.
