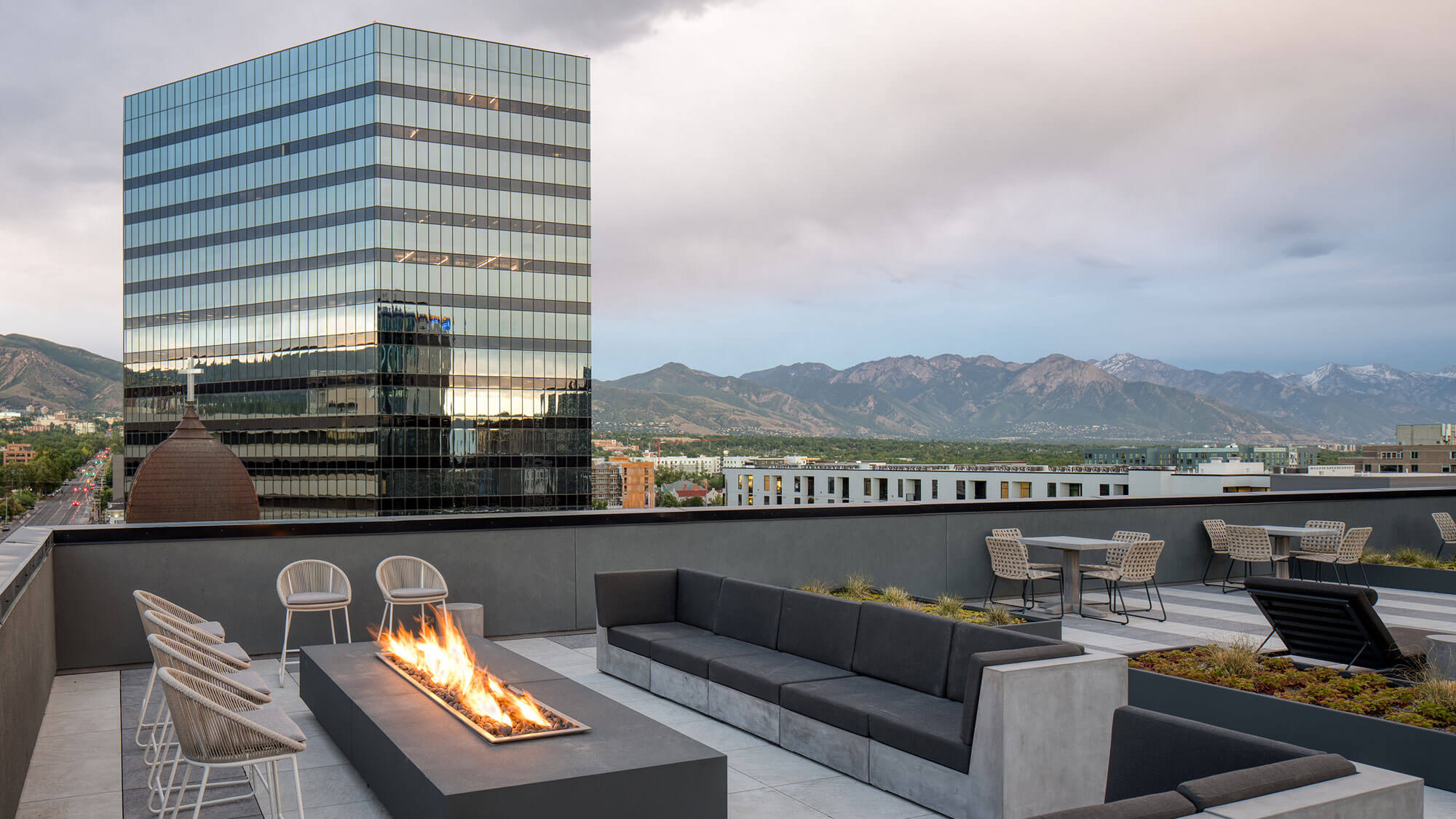CASE STUDY / theRANDI
Upscale, Urban Living in the Heart of Downtown
How an expansive rooftop deck helped make this urban infill project a standout.
Results
- The rooftop at theRANDI sets it apart from other developments as a premier apartment building in the heart of Salt Lake City.
- The rooftop is now a valuable sales tool, contributing to a successful lease up.
- Imagery of the rooftop highlights the building’s most marketable characteristics; the stylish architectural aesthetic and convenient urban location.
- By increasing unit rent prices, the rooftop adds an estimated $1 million to the overall value of the property at least.
Have a project in mind? Let’s talk.
From Surface Parking Lot to Impressive Urban Apartments
When CW Urban purchased the land that would become theRandi, it was nothing more than a broken-up surface parking lot. But the potential for some of the highest value apartments in the city was already there.
Demand for urban apartments was surging in Utah’s capital city, and there was hardly a more central location with unmatched access to urban neighborhood drinks, dining, and shopping.
To help sell the project and confidently meet the projected rents, savvy owners knew that a rooftop amenity would be key to their success. Loft Six Four collaborated with the CW Urban architectural team to create a rooftop amenity experience that honored their theme of combining style with substance. The result was a highly marketable, stylish, and usable rooftop space.
“The rooftop at theRANDI is a standout amenity downtown. The 360 views were there but Loft Six Four brought them to life. They transformed the top of a multifamily building to a gathering place where residents can connect in an outdoor lounge in the sky. Conversation nodes are programmed around an outdoor kitchen, fire pits, lounge areas and water wise landscaping.”
Darlene Carter / CEO, CW Urban
Reduced Area, Consistent Value
At over 4,000 square feet, the rooftop at theRANDI is one of the most expansive multifamily rooftops in the city. But it was originally planned to be even larger.
Climbing construction costs dictated a reduction in the overall scope. But, rather than eliminate program elements, the Loft Six Four team worked to maintain the experience by rearranging the design to accommodate all of the desired uses in a smaller space. This way, we could deliver the same level of value to CW Urban and the building residents.
Despite the cost constraints, the rooftop at theRANDI features two large gathering spaces for grilling and dining, a sun lounge, and a 10-foot long communal fire pit. 360 degree views of Salt Lake City and the Wasatch Mountains create an impressive backdrop for evening entertaining and socializing for resident neighbors and their friends.
Rooftop Amenity Insights
Rooftop amenities typically provide the most value on large, 200+ unit multifamily developments. Outstanding and immersive rooftop amenities are less common on smaller projects, like the 61-unit theRANDI apartments, because it is more difficult to see a large return on investment. But with the right strategy, it is not impossible. And while it’s challenging to design and execute compelling spaces on smaller budgets, that’s exactly what sets theRANDI apart from the growing number of luxury apartment buildings in downtown Salt Lake City.











