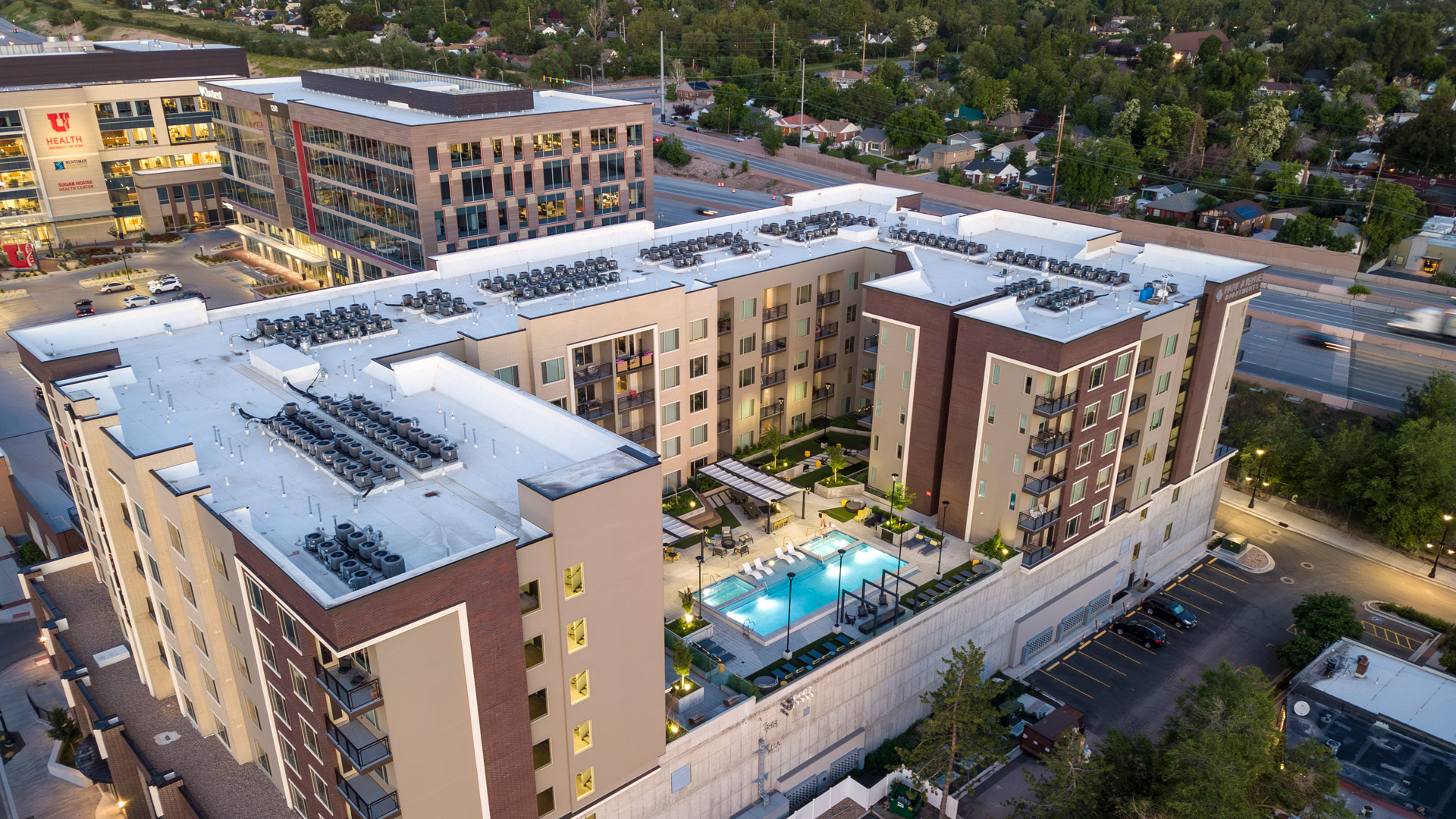CASE STUDY / PARK AVENUE
Inspired Amenities Equal an Elevated Lifestyle
How a luxurious pool terrace helped this apartment building stand out in Salt Lake City’s “Second Downtown.”
Results
- The pool terrace adds more than an estimated $4 million to the overall value of the property by contributing to rent prices.
- Residents spend an average of two hours at a time when enjoying the popular rooftop amenities the pool terrace offers.
- The pool terrace at Park Avenue is a major differentiating factor amongst the many other multifamily buildings in the Sugar House neighborhood and serves as a prominent sales tool.
- The design includes creative and unique features that further distinguish the experience apart from other comparable properties.
Big Ideas and Rooftop Design Vision
Each design concept we come up with begins with hand drawing – and Park Avenue was no different. Through multiple iterations our design team explored how to organize the large, open amenity deck into multiple different user experiences. Our first concept was grand and spoke to the elevated lifestyle a resident would obtain while living at Park Avenue.
As the community brand took on an art deco theme, our second concept introduced more angular geometry to the space. The bold geometric forms, symmetry, and layered shapes of this plan became the driving force behind design decisions later on in the process.
While it’s important to explore the design in plan, that doesn’t tell the full story. 3D modeling and visualization is key to our process as we seek to understand the experience someone will have when they are actually in the space.
Realize the potential your rooftop amenity space can offer. Get in touch with Loft Six Four to learn more.
It’s during this process that the design continues to be refined. The result is a clear picture of what is going to get built. Our clients had more confidence in the design direction. And our production team had a clearer understanding of the project vision before documentation and detailing, saving everyone time and money. This was especially important for the Park Avenue project for which we were working with very expedited timelines.
“Loft Six Four enhanced the amenity spaces and streetscape of the building with unique design elements and great exterior programing. We were able to work together to create top-notch interior/exterior spaces that complemented one another and have helped to sell the building to prospective tenants. The Loft Six Four team is responsive during design, creates unique spaces, and understands the multi-family amenity market to help projects stand out.”
Alex Stoddard / Architecture Belgique Inc.
Efficient Follow Through on an Expedited Timeline
Though our timeline was roughly half as long as a typical project of this scope and size, our team didn’t sacrifice the level of creativity and detail put into the design. While we did strategize with the architect on some things which were further completed after permitting, the majority of the details were considered prior to submitting.
Unique details include the raised concrete planters and intricate paving pattern. For the planter walls, we coordinated how they incorporated the building walls to save cost. We also implemented a tapered wall which would make the profile of the 8” concrete wall to appear much thinner for a more sleek, art deco-inspired look.
The geometry of the unique paving pattern was also important to the overall project theme. Two contrasting wide bands of pavers traverse the deck and unite the design with symmetry. In addition to the built in features, our team selected furnishings that would set the tone for what was eventually procured for the property.
Loft Six Four was involved throughout the construction process, visiting the site and answering questions. To ensure the project ran smoothly, we coordinated some of the most complex details with the contractor including the concrete steppers, post connections, and the framing for the bench.


























