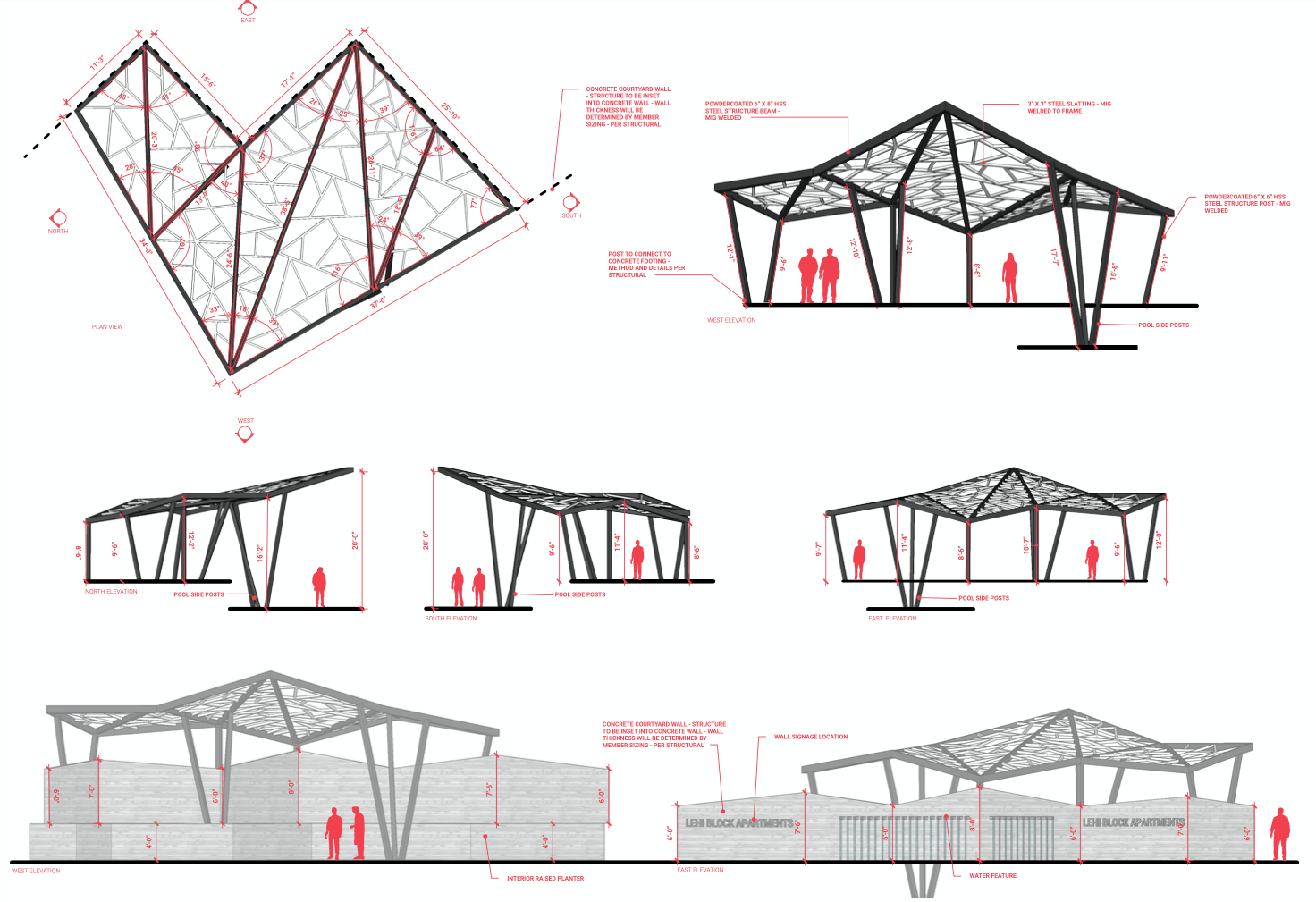CASE STUDY / EMBOLD APARTMENTS
Less of a Drive
More of a Life
How a Silicon Slopes apartment community provides residents with an amenity-rich lifestyle closer to their place of work.
Results
- Outdoor amenities at Embold contribute an estimated $3 million to the overall value of the property, based on a conservative estimate.
- The iconic shade structure and high quality pool amenity space were key to securing city design review approval for our client’s configuration of the site.
- Over 10 percent of residents hang out at the pool deck on any given weeknight, proving how much residents love outdoor amenities.
- The property has an average rating of 5 stars on both Google Reviews and Apartments.com with multiple reviews mentioning the “unmatched amenities.”
Realize the potential your outdoor amenity space can offer. Get in touch with Loft Six Four to learn more.
Less Driving, More Living for Residents
Embold Apartments are centrally located among the Silicon Slopes tech offices in northern Utah Valley. There was a major lack of multifamily housing in the area, causing many new tech employees to seek accommodations elsewhere, mostly in Salt Lake City.
With best-in-class outdoor amenities accented by an iconic overhead structure at the street corner, Embold Apartments now attracts tech workers who desire an amenity-rich lifestyle closer to their place of work. Rather than living in downtown Salt Lake City (roughly 30 miles to the north) they finally have a big reason to cut down their commute. After all, who wouldn’t want to spend some extra time at the gym or in the pool, rather than stuck in traffic on the interstate?
Creating an Icon at Lehi Block
To take advantage of the high traffic street corner, an iconic overhead structure is situated at the corner of the development. Prominent and distinctive, the icon is a signal to the uniqueness of the outdoor amenities at Embold.
Drawing inspiration from nature, our design team created a concept as organic as a tree and majestic as a bird in flight. The angular structure looks different from every angle. It can capture attention from travelers on the street as well as prospective residents viewing the pool from the clubhouse for the first time. The nature-inspired fractal pattern casts an intriguing shadow on the ground and water below.
Creative Teamwork Results in Quick Problem-Solving
Our office held a design charrette involving our entire team to quickly generate ideas for the iconic shade structure. We first used pens and trace paper to ideate. Once we had a concept we were all excited about, we created a folded paper model. This was used as a guide when moving the design process into the computer.

The Benefits of 3D Design for Outdoor Amenities
The execution of this complex shade structure would not have been possible without 3D design. By creating a virtual model of the structure instead of solely relying on 2D plans and details, we were able to pull accurate dimensions and send our model directly to the fabricator, enabling them to build each component so it could be seamlessly assembled on site.
Describing the process, Shane Kershaw of Waterscape Landscaping pointed out, “We built it in sections at our shop. Sections that could trailer on I-15. Then we reassembled the sections in the storage area. We used a few machines to “walk” it down the street to the crane. I’ve been told it lined up with the wall pretty good. One key factor to being able to accomplish what we have so far was having it in SketchUp. I can’t imagine doing what we did from 2D drawings.”













