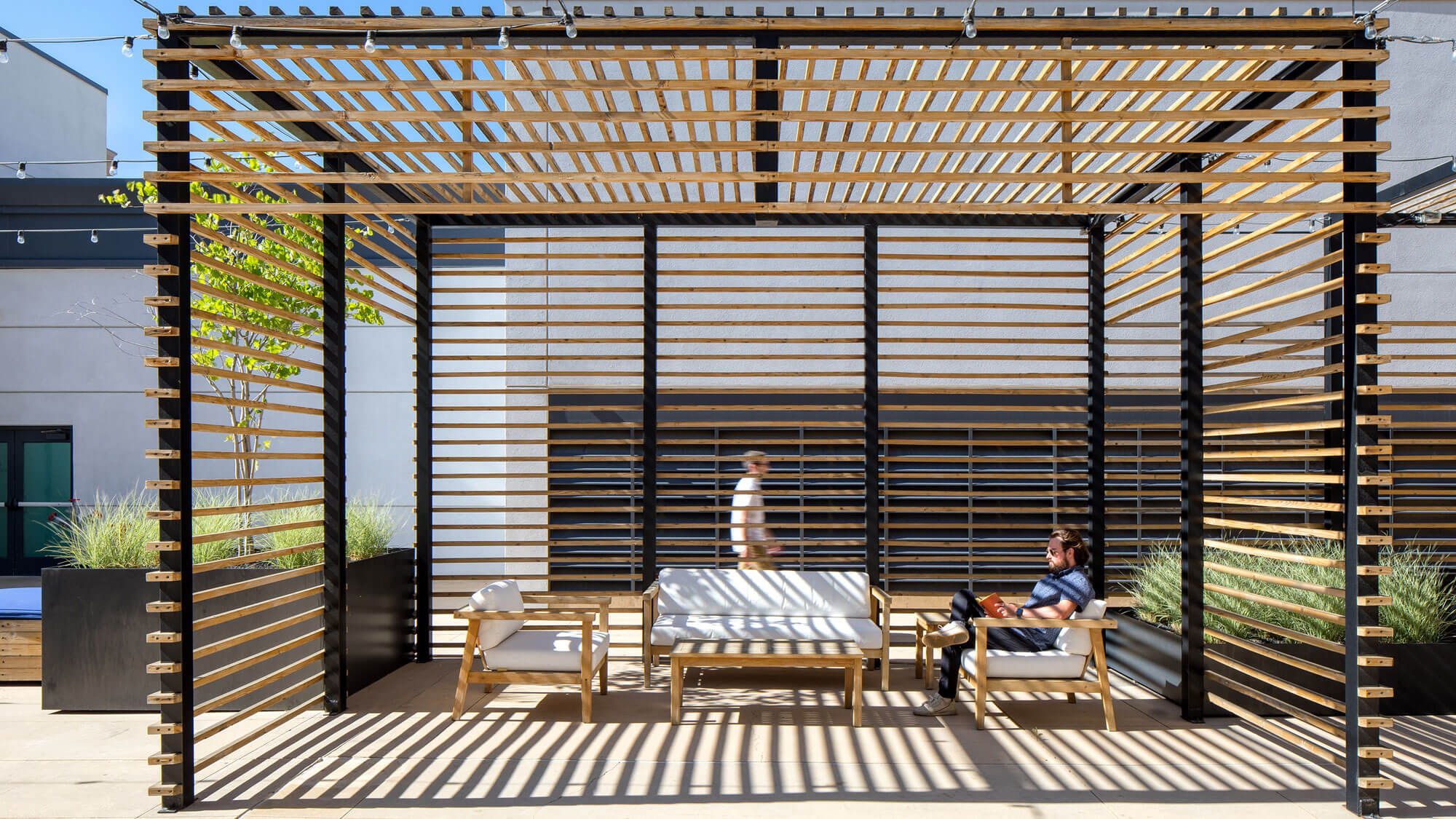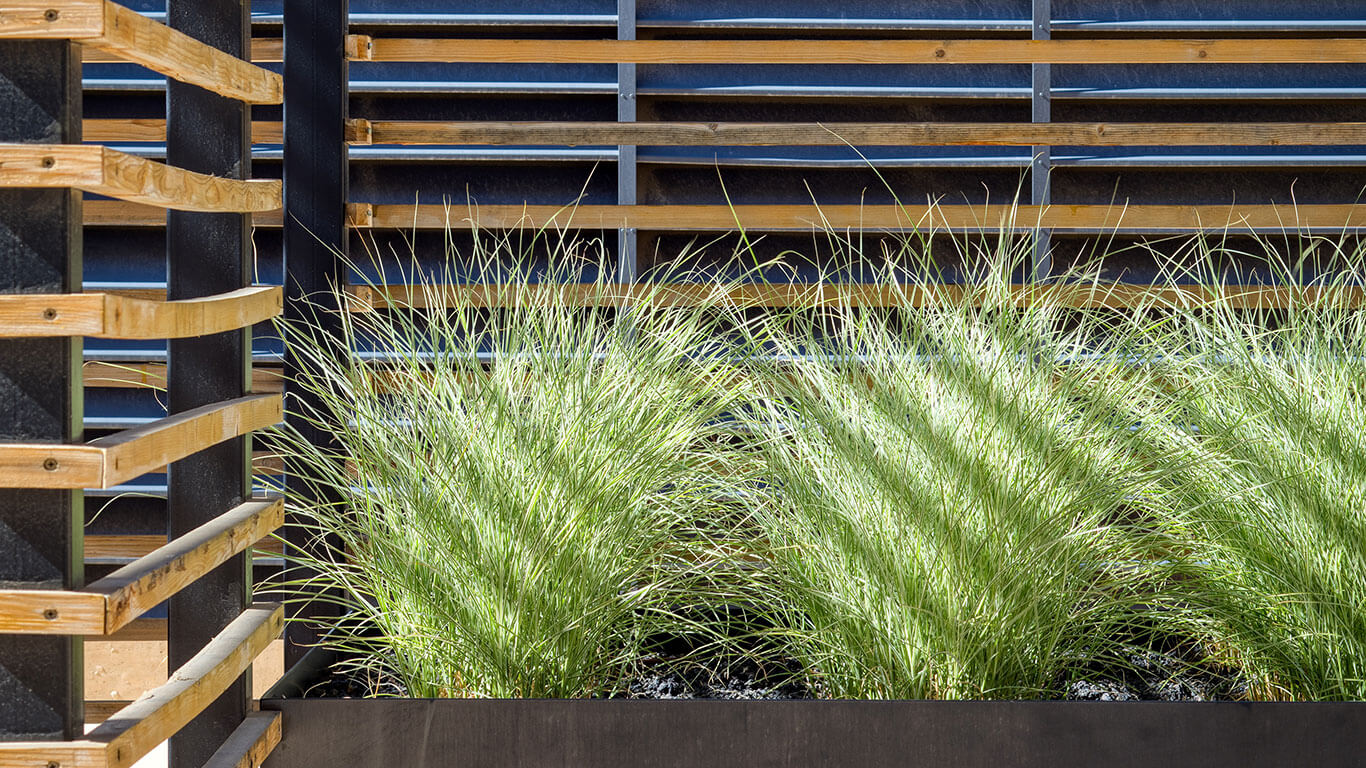CASE STUDY / HIDDEN GEM
Transformations at The Gateway
How teaming up to reimagine state-of-the-art amenities brought new life to downtown offices.
Results
- Hidden Gem has differentiated the Offices at Gateway as a commercial property with a state-of-the-art, tenant-only rooftop.
- The rooftop is a major selling point for today’s office tenants with high expectations.
- Loft Six Four contributed rooftop amenity design expertise and strategy to the cost-constrained renovation, elevating the space to industry standards at a fraction of the usual cost.
- Office tenants use the rooftop everyday. It is a popular lunch spot and is booked regularly at an average of once per week for company events.
Have a project in mind? Let’s talk.
Transforming Offices in a Failing Mall to a Dynamic Workspace in an Entertainment District
Offices at Gateway were located in a dying mall now turned entertainment, arts, culture and lifestyle destination in downtown Salt Lake City. Following the purchase and rebranding of The Gateway, the Offices at Gateway were also primed for an update.
This collection of four Class A office buildings needed to set the standard of modern workspace with top tier amenities. The goal was to offer tenant amenities with innovative design and modern conveniences to demonstrate that the Offices at Gateway were just as forward thinking as the rest of the district.
Team Collaboration
Loft Six Four teamed up with WOW Atelier to craft the ideal indoor / outdoor modern workspace amenity. The indoor space, designed by WOW and dubbed The Parlour, set the stage for a successful adjacent rooftop amenity. The outdoor space was a collaborative effort, combining both team’s expertise to find creative solutions that would bring the previously underutilized rooftop to life.
“When we were tasked with designing a seamless interior / exterior space that was cutty, urban, and reminiscent of some secret pocket park that you stumble upon in a new city, we knew we had to collaborate with Loft Six Four. They bring awesome ideas, energy, and passion to the table on every project we work on with them, and no one does rooftop space better. Full stop. Their team is legit, and we love collaborating with them every chance we get!”
Greg Walker / WOW Atelier
Rooftop Amenity Design Expertise and Strategy
It was immediately clear that the rooftop needed greenery to elevate it to the modern standard for urban outdoor space. But, the existing roof structure and budget constraints made providing ample greenery difficult.
The placement and detailing of each planter box was carefully coordinated in an effort to provide the most visual impact while limiting the amount of roof penetrations. Strategic arrangement of planters and custom built wood benches kept irrigation lines and drain pipes concealed so they could be run across the surface of the rooftop without drilling into the roof structure.
The Loft Six Four team used 3D modeling to evaluate each planter location and its effect on the overall experience. We purposefully minimized the number of planters with careful placement in an effort to do more with less. Along with WOW, we answered questions and coordinated with the onsite team to help ensure a smooth installation process.
The relative health and vitality of the plant material and the comfortable experience provided at Hidden Gem create a stark contrast with the old rooftop before the renovation. The end result of this transformation makes it a standout.












