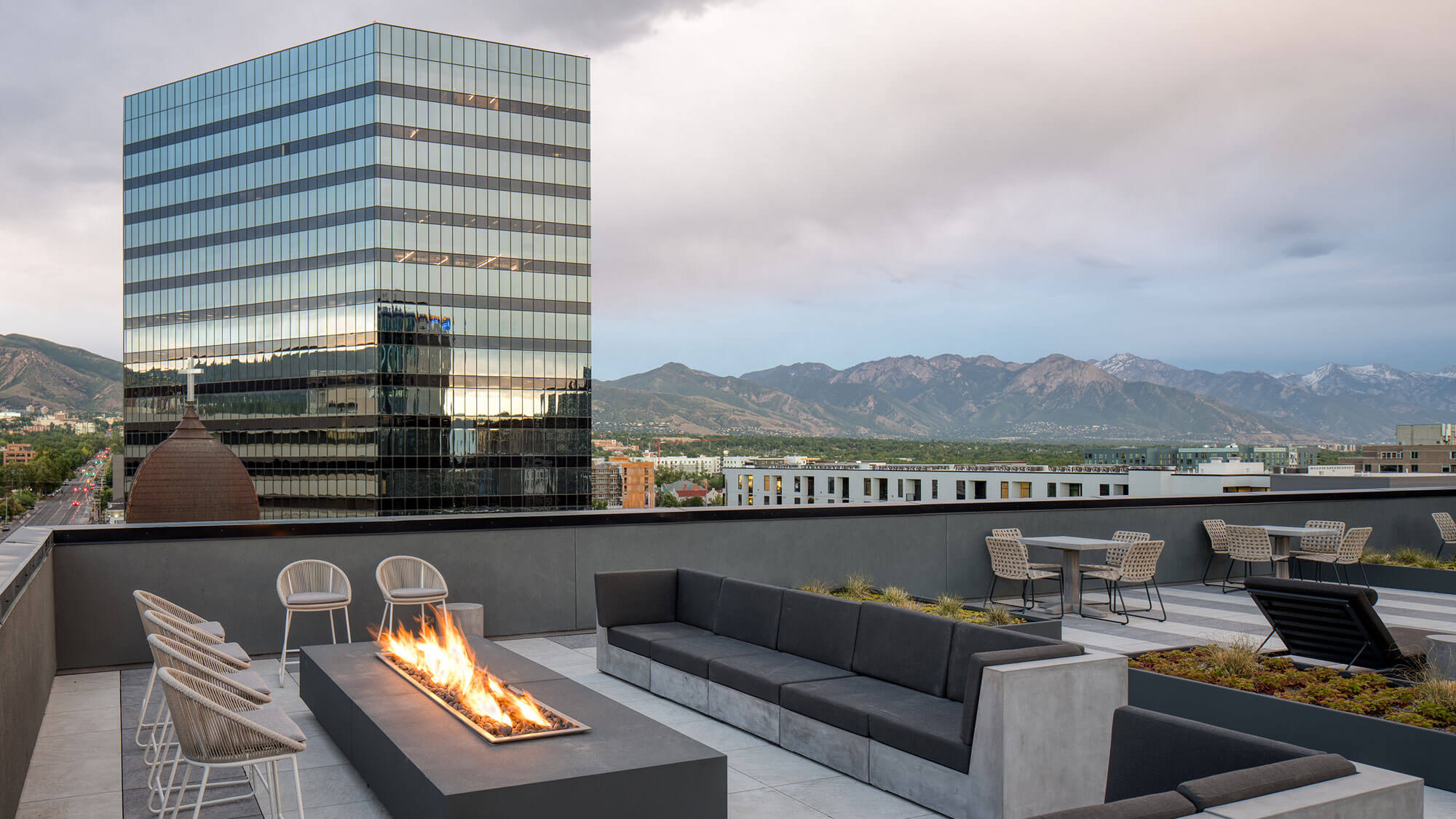It’s very common for interior amenities to outshine those found outdoors. Why is that? Why do so many outdoor spaces end up looking dull and empty?
One reason is because the design of outdoor space often does not take into account the proper scale for outdoor amenities. When outdoor elements and features aren’t properly scaled, they end up feeling sparse, cheap, and underdeveloped. If you’ve ever been on a rooftop deck or streetscape that feels empty, you’ve experienced this phenomenon.
Properly scaled outdoor amenities make the most effective use of your investment. They maximize use, making sure you get the most out of the space. It doesn’t make sense to spend money on an outdoor space that is going to end up looking cheap and unused. Instead, your amenities should be something to be proud of. After all, they have the potential to be one of the main selling points for your property.
See the Difference
Why Rooftop Spaces Scale Differently
The scale of interior space is set by the building envelope. Walls, ceilings, and floors create spaces that are limited in scale. Rooftop and outdoor living experiences, however, are unique from interior amenities. Outdoor space is open to the broad context of the city and surrounding geography. Whether the view is of towering skyscrapers or great mountain ranges, outdoor space is often encompassed by an environment with massive scale.
Each feature should be scaled up accordingly in order to look right in that context. Because of the broader context for outdoor spaces, it’s nearly impossible to design a feature that is too large. Outdoor features should be custom scaled to fit the space – otherwise they’ll look insignificant. One of the most common mistakes you can make is to keep things too small, unusable, and underwhelming.
Go Custom with Outdoor Amenities
When it comes to outdoor amenities, custom is better than off-the-shelf. Of course, we are not talking about outdoor furniture here, unless it is built-in. This rule applies to fixed items such as fire pits, water features, planters, and shade structures.
Now, the perception is that custom outdoor amenities automatically means more expensive. Actually, that is not the case. A qualified specialty contractor can often get you much more for your money. And you are going to need more than the off-the-shelf items to make your space feel right.
Custom elements are made to fit the space. The problem with only using off-the-shelf elements is that they may not physically fit your space. And when they don’t, it will end up looking like something is missing.
Designing Outdoor Amenities for People
The scale of your outdoor amenities should also be governed by your occupancy. Design for the people who will be using the space, or else nobody will use it. Rooftop and outdoor living at hotels, resorts, and apartments occurs within communal spaces. As such, they need to be designed to accommodate many people at once.
Don’t leave your space too open without enough dividers to organize its use. Many features, including planters, trees, and overhead structures, serve to break up larger spaces into smaller, more usable spaces. Without these critical items to indicate separate areas, the capacity of your space decreases substantially. Just imagine entering a wide open courtyard, only to discover there’s already a stranger in the space. Suddenly you feel as if you are intruding because you’ve entered the same outdoor “room” as someone else. The space is not equipped for more than one group of people, so you quickly retreat to avoid the awkwardness.
Now think of a casual restaurant you like. Why is it comfortable to sit in a booth, even though you are inches away from strangers having another conversation in the next one over? Because of how the space is organized, it signals to you that it is normal to be that close. Consider again the wide open courtyard. What is missing that makes close proximity among strangers acceptable?
How Much Space Does a Person Need to Feel Comfortable?
For couples or family members, plan for 18 inches of space around each individual. For friends, the space increases to 3 feet surrounding each person. When socializing or meeting new people, about 10 feet is comfortable.
Certain activities also require differing amounts of space. Here are some rules of thumb: Outdoor dining should have about 50 square feet per table, while a small 3 person group only needs 25 square feet of space. For exercise areas, plan on 30 square feet per person. Common areas like coworking or lounge space need about 70 square feet per person.
By understanding the way people generally interact with one another in different scenarios, you can begin to discover the right scale for your amenities. It’s critical to convey the right feeling through the design if you want the amenity to be active and a worthwhile investment.
Don’t Waste Your Space
Depending on how you design outdoor amenities, they can be dull and useless or have a huge impact. By knowing the proper scale of both site features and the spaces themselves, you can plan amenities that get used and make a difference in your bottom line.
