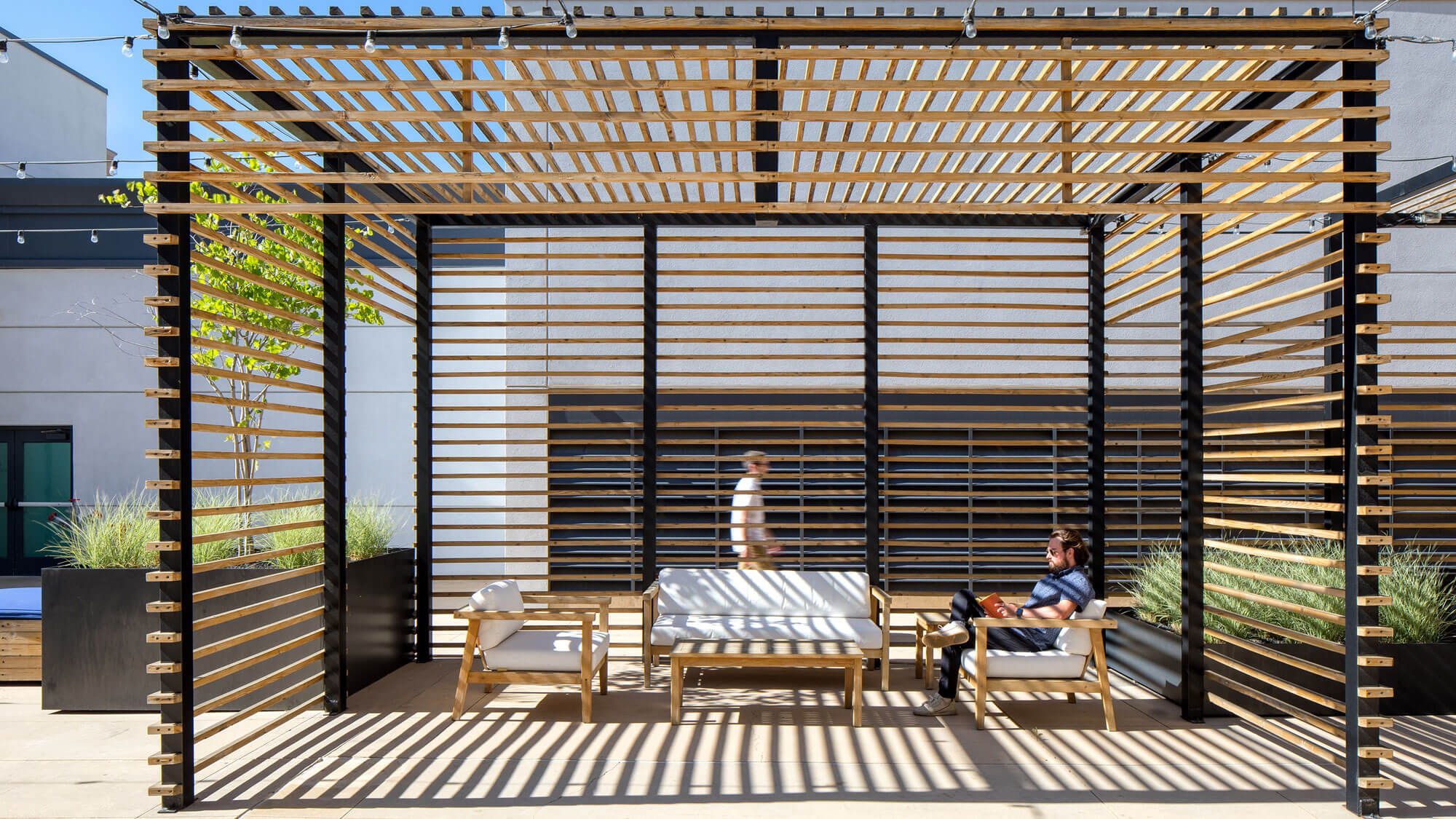Rooftop amenities have cemented themselves as a standard feature for urban commercial real estate developments. Because the marketplace demands buildings that offer tenants access to immersive outdoor experiences, developers need a growing understanding of rooftop architecture, from amenity design through construction.
Different Types of Rooftop Architecture
As a broad overview, there are two main types of rooftop amenities. They are defined primarily by their location on the building and by what type of building construction is being used.
Type 1 – Podium Level Rooftop
Podium level rooftop amenity decks are built above the podium of a mid rise building, usually over parking. They are often composed of the ‘leftover’ courtyard space that is formed by the arrangement of building units.
Type 2 – Top Level Rooftop
You can find top level rooftop amenity decks on the top floor or roof level of a structure. They vary in size and configuration depending on building size, mechanical equipment, and egress requirements.
Rooftops Chart: Podium Versus Top Level
Advantages and Constraints
Although both types of rooftops are great locations for amenities built over structure, they have distinct design considerations. Generally speaking, top level rooftops have more limitations than those at podium level. The very nature of top level rooftops, however, means they start out with more of a wow factor built in which gives them greater ROI potential.
Podium Level Rooftop Advantages
Podium level rooftops have the advantage of steel and concrete structure that can support more weight and, because it is non-combustible, abides by different building codes than the wood construction that surrounds it. This is why many diverse types amenities can occur at the podium level. The post tension slab below offers many flexible surfacing options from artificial turf to concrete topping slab or pavers on pedestals. Usually only two to four floors from street level, podium level rooftops are easier to access during construction or maintenance.
Top Level Rooftop Advantages
Top level rooftops have excellent views that are almost always their premiere feature. With an inspiring view, you can often create a unique and marketable experience with limited resources and various constraints.
Podium Level Rooftop Constraints
Podium level rooftops have some disadvantages that are rooted in their location on the building. With many more stories of units built above the space, they can often feel like a giant fishbowl. Extending private unit patios onto the amenity deck can create conflict between shared and private space. Podium level rooftops tend to be more shady, making the strategic placement of some amenities, such as a pool, more difficult to resolve. Finally, podium level rooftops usually don’t have the best views.
Top Level Rooftop Constraints
Rooftops at the top floor or roof level have many constraints. It can be expensive to provide sufficient structural support for pools, trees, and other heavy components. On mid-rise buildings with wood construction, building codes can severely limit the amount of exciting elements such as overhead lighting and shade canopies. High-rise buildings can accommodate more weight structurally, but wind becomes an even greater concern. Costs are consistently higher for every element on a top level rooftop when compared to those at podium level. There is also much more liability associated with top level rooftop amenities over private units than podium level amenities over the parking garage.
How to Plan for Rooftop Amenities
Once you understand the basic differences between the two main types of rooftops, you can begin to include them in your building program. It is important to keep in mind that rooftop amenities differ from other outdoor spaces in that they are an integral part of the building. They are absolutely not fill in the blank spaces. In other words, you can’t get the effect you want by just adding them in once the building is designed.
With more rooftops being constructed throughout the country, the amount of code requirements associated with them are rising. It’s imperative to plan your building floor plans and elevations in conjunction with your rooftop amenities so that you don’t end up limiting your options later on in the design and development process.
We recommend engaging a rooftop amenity design specialist as early as possible so that they can begin to coordinate with your other consultants in order to get the best result. Structural engineers, along with plumbing and electrical, need to know what the intent for the rooftop spaces are so that they can include it in their design of the building. Assemble your design team upfront so that they can work through the coordination together. That way, your expectations are realistic and grounded in the reality of your building structure and construction budget.
Make the Most of Your Rooftops
While podium and top level rooftops can be very different from each other, both can be designed well with proper planning. Knowing the difference can help you, as the developer, ask the right questions during the beginning stages of a project. You can then be confident your vision will become reality.
With some experience developing buildings with rooftop amenities, you will be able to start to push the envelope. As rooftops become more common, you will need the expertise to help you differentiate your property with innovative solutions at podium and top level rooftops.
