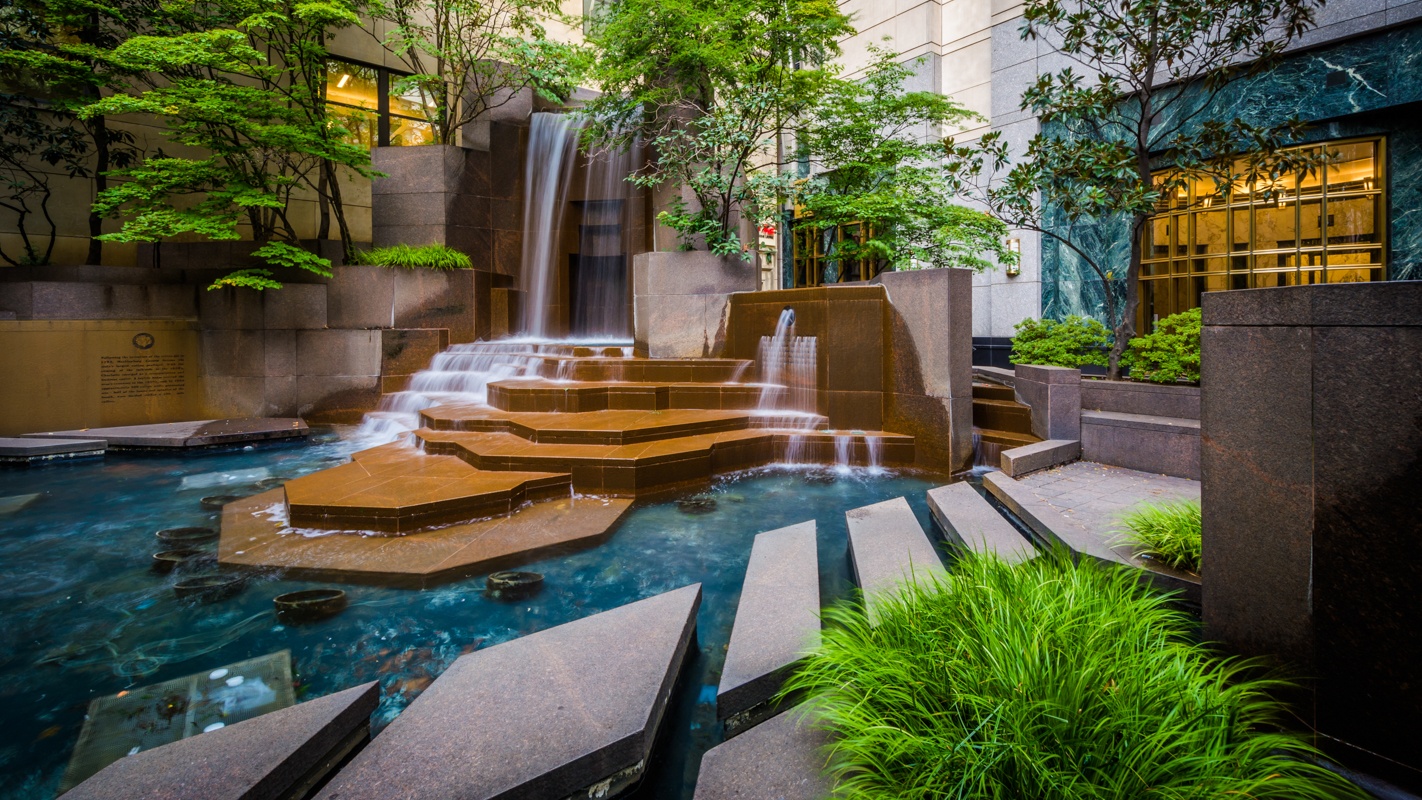Whether you are building a multifamily complex or a mixed-use development, rooftop amenities construction in Utah is part of building up your thriving business. For many developers, the construction process is full of anticipation as they watch their vision becoming a reality. For others, it brings on a feeling of anxiety as financial resources must be directed to an area of the business they are less familiar with.
Based on our vast experience working with architects and developers in Utah, we have come up with our list of best practices for ensuring a smooth construction of rooftop amenities for your development project. Here are our recommended best practices:
CLEARLY DEFINE YOUR VISION IN TERMS OF ROOFTOP AMENITIES
More often than not, developers in Utah know they will do something up on the roof, but do not have a clearly defined vision in terms of the amenities they want for their development projects. Other times, they will have a great vision which they fall in love with, but when confronted with costs they realize they cannot afford it, so it’s very frustrating. Both scenarios might affect the bottom line of a development. The best way out of this is to give your absolute best ideas to a landscape architect who will perform a balancing act between your development vision and budget. In any case, do not leave it to the mid-construction for it will definitely cost you more.
PLAN FOR BOTH SHORT AND LONG-TERM GOALS
In many cases, finances, time or current market demands may not be in place at the beginning of your development project for the scale of the rooftop amenities you want. Therefore, by looking at your future goals for rooftop amenities you can avoid some costly layout mistakes, and increase the efficient scalability of your rooftop amenities. A well-planned layout for structures and equipment should include mapping out workflow for the various functions of the amenities.
ENGAGE AN EXPERIENCED LANDSCAPE ARCHITECTURE FIRM
Use a landscape architect who is able to understand your development vision in terms of the amenities you want to build on top, and has the experience to provide the level of design excellence and guidance that you need throughout the construction process. A clear set of construction drawings and a professional team who can answer questions during the design and construction phases are what you need. On the other end of the spectrum you want a landscape architect with experience in project management as well as the various facets of amenity systems design and installation.
GET ORGANIZED FROM THE START
Make sure there is enough and steady coordination between the architect and the structural engineer, plumbing and electrical specialists to clearly define the different systems and structural elements that will need to be built. Shade, drainage, heating, columns, and so forth – all need to fit seamlessly to provide the ideal environment on your rooftop. Rooftop amenity construction projects that start with all key players working together have a higher success rate.
PROVIDE FOR CONTINGENCIES IN THE CONSTRUCTION BUDGET
Defining the capital expenses and costs for your rooftop amenities is a necessary element for success. But no matter how accurate your budget is, on construction projects there are often surprise issues. A contingency in the budget helps prevent potential problems and delays.
BUILD EXTRA TIME INTO YOUR CONSTRUCTION SCHEDULE
Just as with unforeseen expenses, timing on a rooftop amenities construction project can go astray. Perhaps, there is constant rain that makes the roof muddy and slows the crews down, or there is an unexpected backup in a system assembly. Therefore, it is advisable to add extra time to the critical path.
INCLUDE EFFICIENT TECHNOLOGY IN YOUR ROOFTOP AMENITIES
When you are incorporating high end amenities for long term success it makes sense to buy products and systems that will maximize operational efficiencies. This list includes high efficiency heaters to reduce energy costs; WiFi; environmental computers to automate ventilation, temperature, water efficient irrigation smart controllers, etc.; and more efficient lights to reduce electric consumption, among others.
BE PURPOSEFUL IN CHANGING ANYTHING FROM THE ORIGINAL DESIGN
Because the complete rooftop environment requires interdependence between light levels, air flow, temperature, drainage, etc., changes in the original design need to be done with intentional consideration to the overall project.
KEEP TRACK OF PROGRESS AS THE AMENITIES ARE BUILT
Know the milestones you want to hit, and visit the construction site often checking that you are reaching those milestones, and dealing with any variations as they occur. By staying on top of the progress you help keep the project on course, and can rectify minor difficulties before they become major issues.
