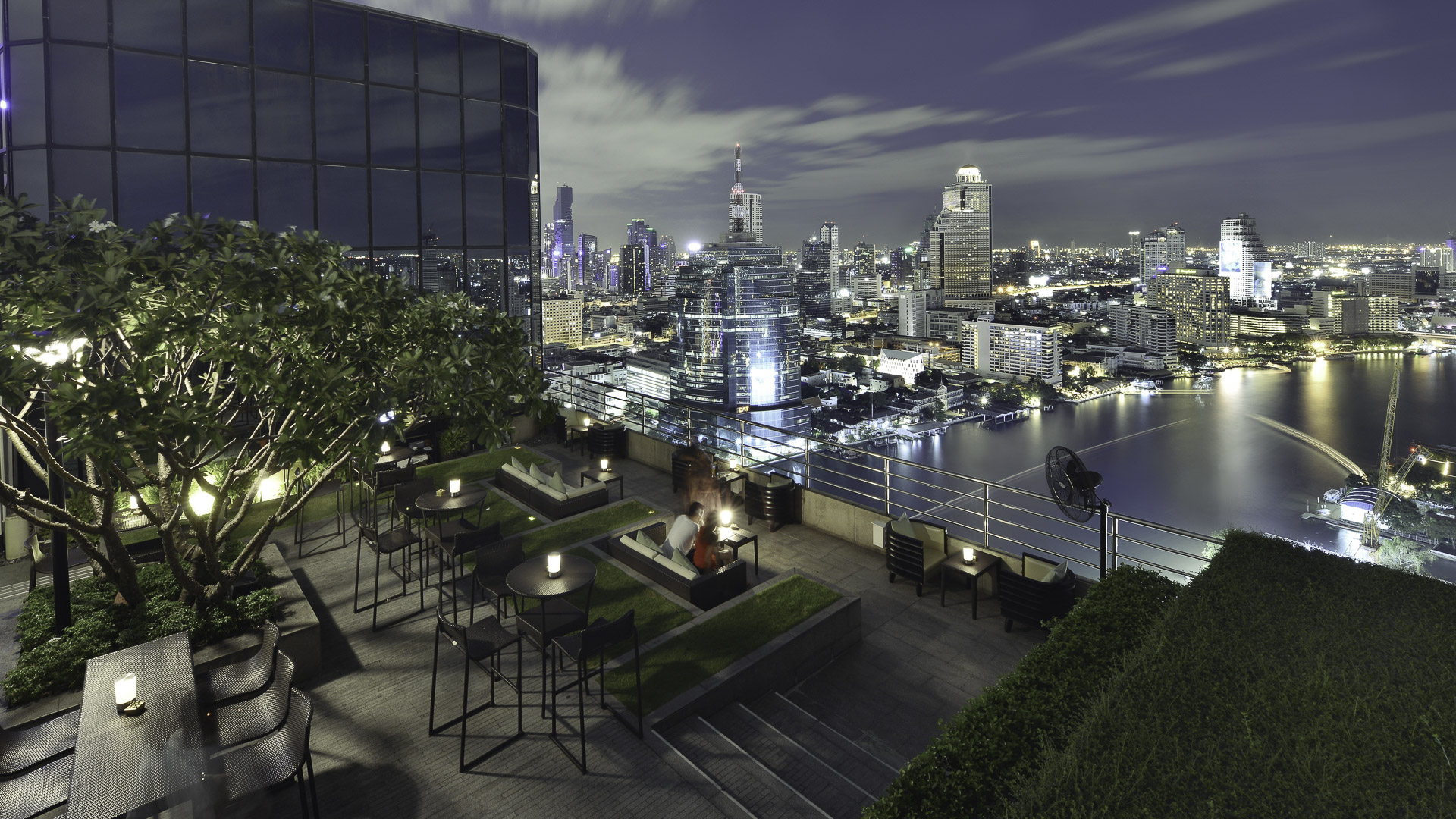City skylines are drastically changing, architects agree. There’s a new amenity at the top of residents’ wish list: The rooftop is now the favorite spot on the building. So, what do architects need to know about incorporating these hot new amenities into their multi-family projects?
Roughly 35 percent of city rooftops have usable roof decks, and many of your clients (developers and others) are taking notice of that. Most are not building amenities on the ground floor, to a certain extent, because these amenities are proving more valuable on the roof!
This is not a short-term fad or trend. The democratization of rooftops is here to stay, and will drive profound changes in the way that architects conceptualize and design commercial and residential buildings for those people live,work, and play in them.
But allowing tenants of 2nd floor units to have penthouse views isn’t as easy as it sounds. There are many factors that need to be to considered. So, your clients are expecting you to incorporate rooftop amenities in your future architectural projects: here are the top 6 factors architects must consider when incorporating rooftop amenities in their projects.
1. THE ROOF
Whether your building is an existing structure or a new one, chances are that the roof was or will be designed pursuant to building codes, and can support snow and other typical loads that a roof must be designed for; however, a rooftop amenity can bring a new dimension of loads that must be taken into consideration.
Roof load capacity is one of them. The general layout of the roof, member sizes, and materials will impact the load capacity of a roof, but ultimately you want to use engineering mechanics to calculate the roof load capacity. This is why it is important to rely on your structural engineer in coordination with your landscape architect to understand and guide you to a successful outcome and result. The range of load added by rooftop amenities varies greatly from under 30 pounds per square foot (psf) for a lightweight green roof to over 300 psf for a fully landscaped roof garden or rooftop poo. The strength of the roof structure will have to increase greatly for heavier and more complex rooftop amenity loads, which brings forth our next consideration.
2. THE SUPPORT
HVAC RTUs, solar panels, rooftop gardens, or swimming pools can entail some pretty heavy loads for the average roof. Enhancements such as a lightweight timber deck or a shallow roof garden may not require much additional support and may even be feasible on some existing roofs without additional reinforcement. But if the existing roof lacks reserve capacity or if lightweight features do not meet project needs, reinforcement of the existing roof can be explored; some strengthening can be done on the top of the roof deck, for instance. There are many support solutions for rooftops, and ultimately the scope of the project will define how much support is needed.
Good design should consider both the efficiency of the structural strengthening and its impact on project budgets, interior finishes, building utilities, and the tenants occupying the floor below the roof. Alternative designs and building materials can make for lighter loads. Options like limiting the number or area of plant containers or concrete/wood pavers, and the use of lightweight structural soil for planters on garden decks, are some ways to reduce the need for heavy support and increase the ROI of a rooftop amenity.
3. THE DESIGN
The two most important considerations in design and construction are safety and functional aesthetics. As all other amenities, a rooftop one is an extension of the building that happens to be outside and above, and therefore, it is connected to the architecture of the building. It is important to partner with the right landscape architecture firm early on in the design process. Your architectural design should be enhanced by the design of the landscape architecture; the living experience should transition smoothly from inside to outside, and maintain the essence of the architectural design.
For this reason, you want to consider the design of the rooftop amenity right from the beginning. Experienced landscape architects will guide you through the hard questions early on, allowing you to be realistic about the design. Can your design and budget withstand the load of a desired rooftop amenity?
It’s definitively best to find out and test in the initial design stages, and avoid limitations or obstacles later on.
