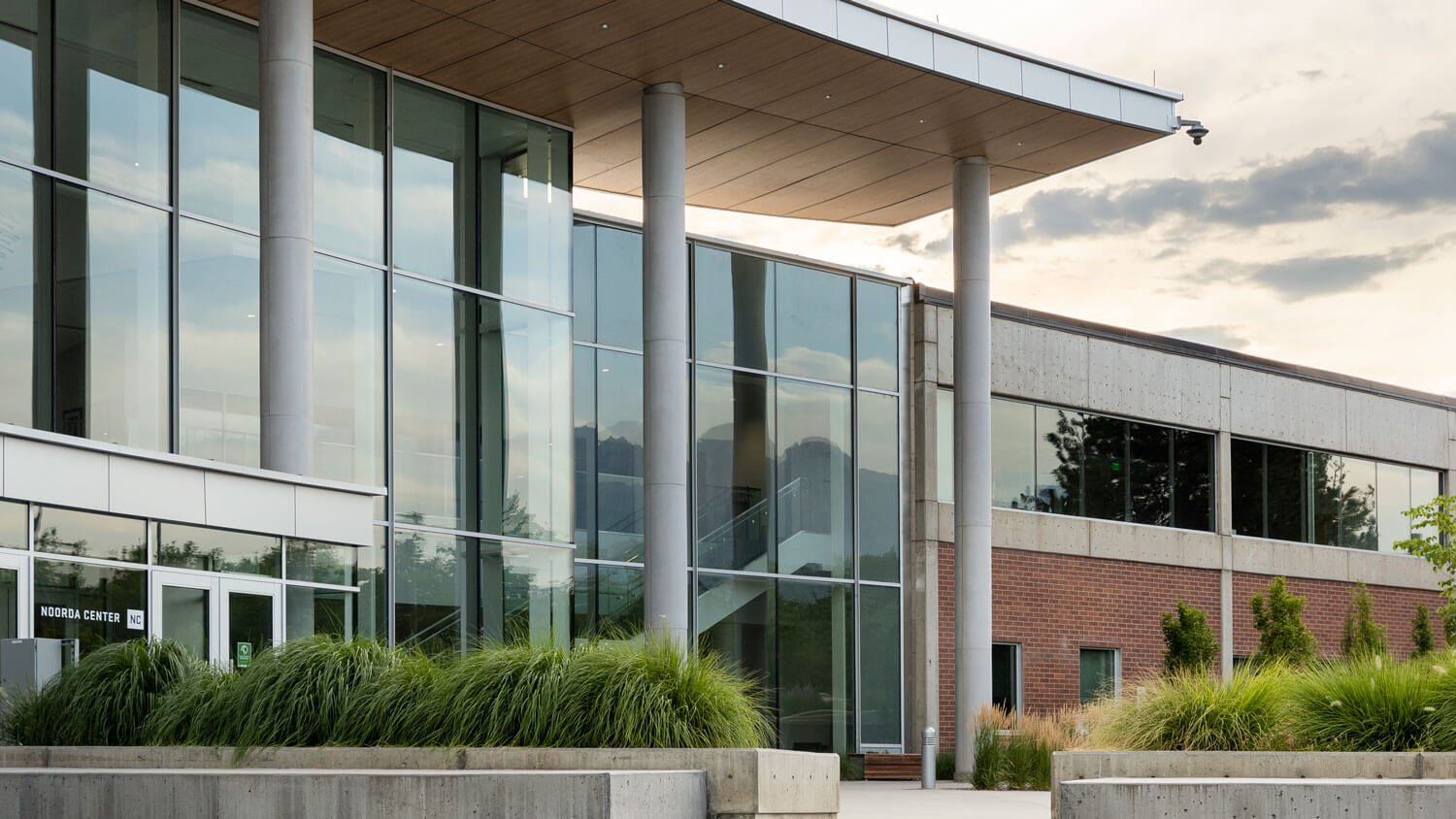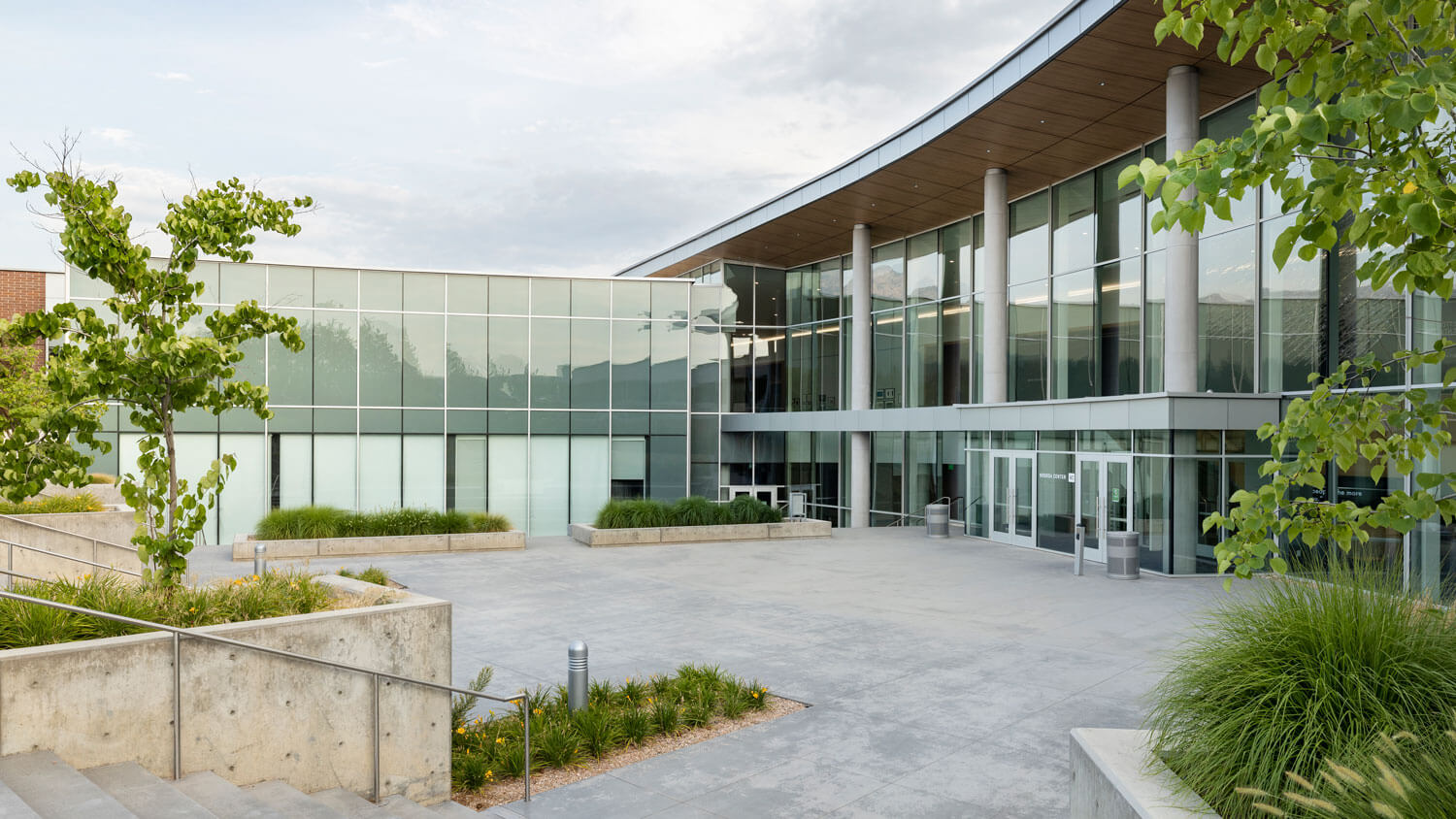CASE STUDY / NOORDA CENTER FOR THE PERFORMING ARTS
Providing a Stage to Showcase National Talent
How indoor/outdoor relationships invite collaboration and provide a world-class environment for experiencing the arts.
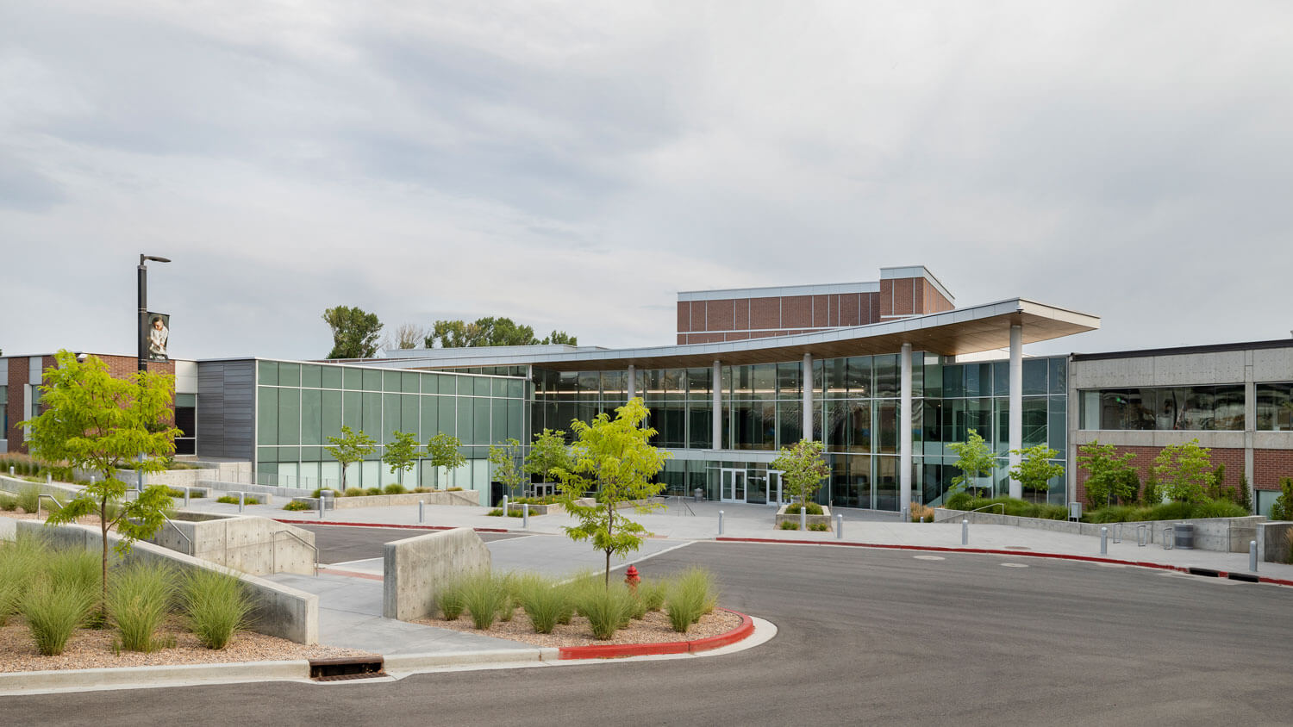
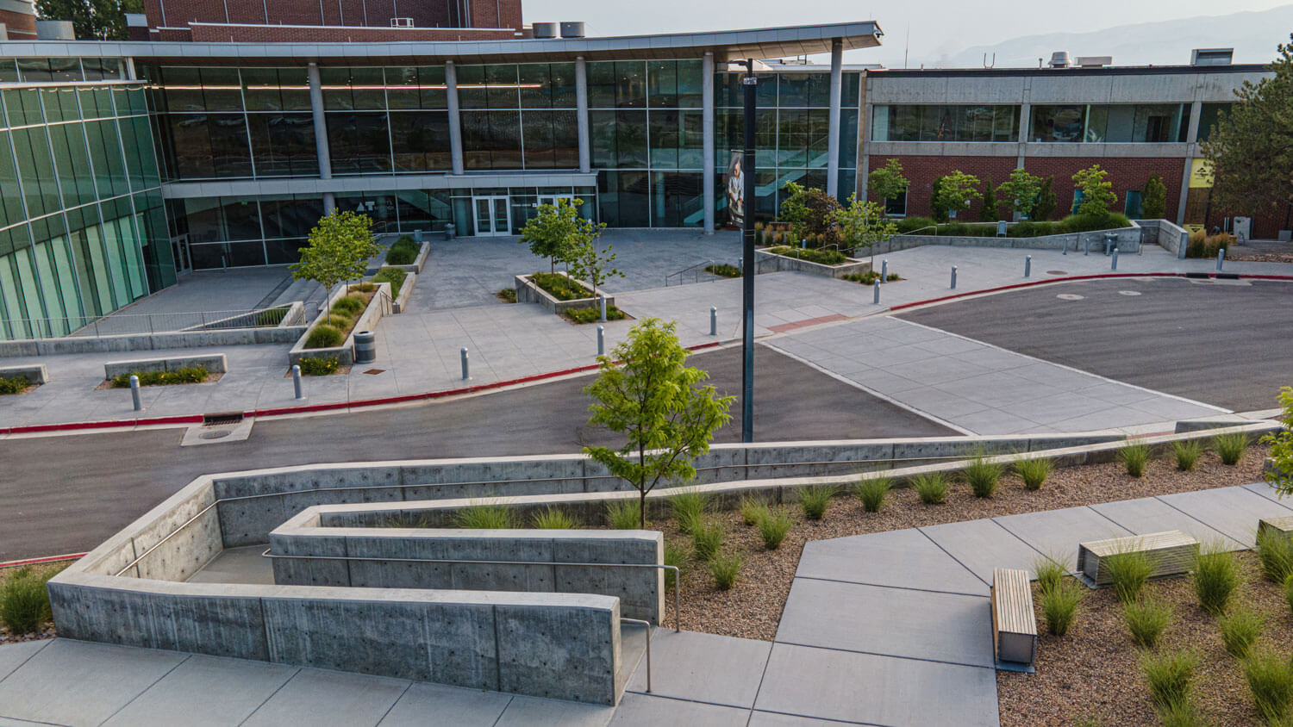
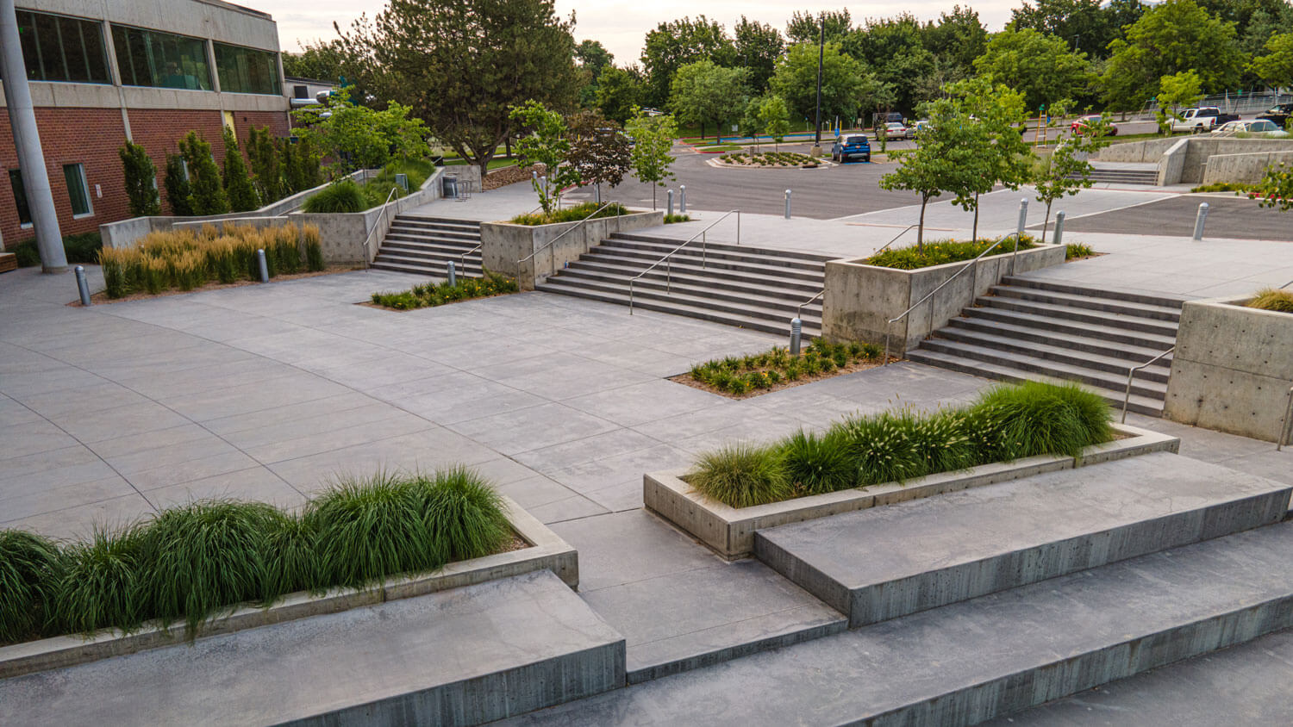
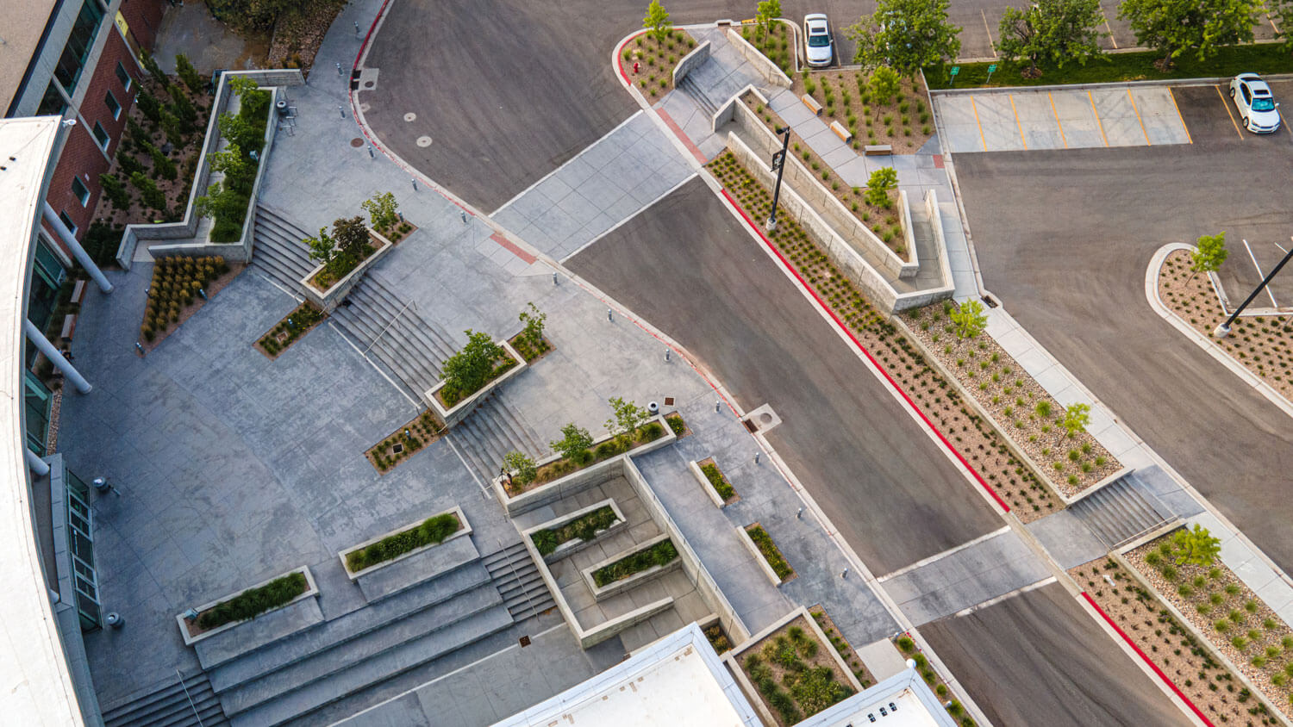
Results Summary
The Noorda Center for the Performing Arts provides a much needed and long-anticipated home for Utah Valley University’s nationally recognized arts programs. The Center is regarded as a central piece of the identity of Utah’s newest university as a serious institution.
The Noorda Center houses theatre, dance, and music instruction and performance spaces including a 900-seat Concert Hall, 501-seat Proscenium Theatre, and a 150-seat Dance Venue. Loft Six Four contributed a key component of the project: the special entry plaza that greets students and visitors when entering the building. This plaza area seamlessly connects to the interior of the building while fitting the architecture into the surrounding context of the university campus.
Opening in the spring of 2019, the celebratory ribbon cutting marked the start of the inaugural professional performing arts season and the beginning of a new era for the University. Brimming with excitement, the institution and surrounding community welcomed the Center that now hosts world-renowned performers and events while providing a world-class learning environment for students.
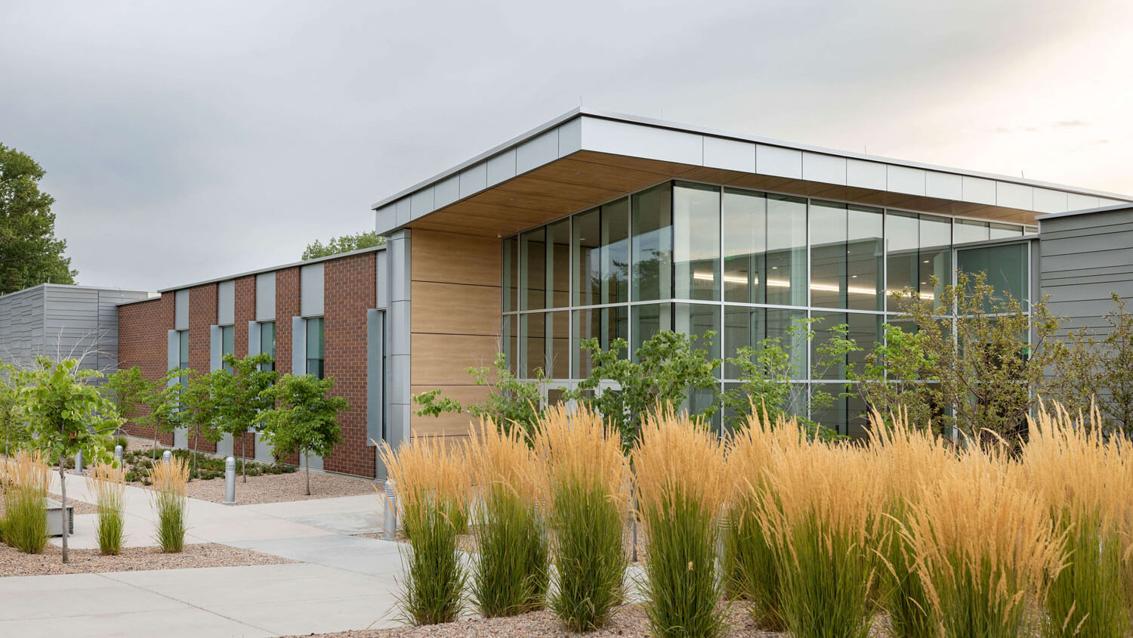
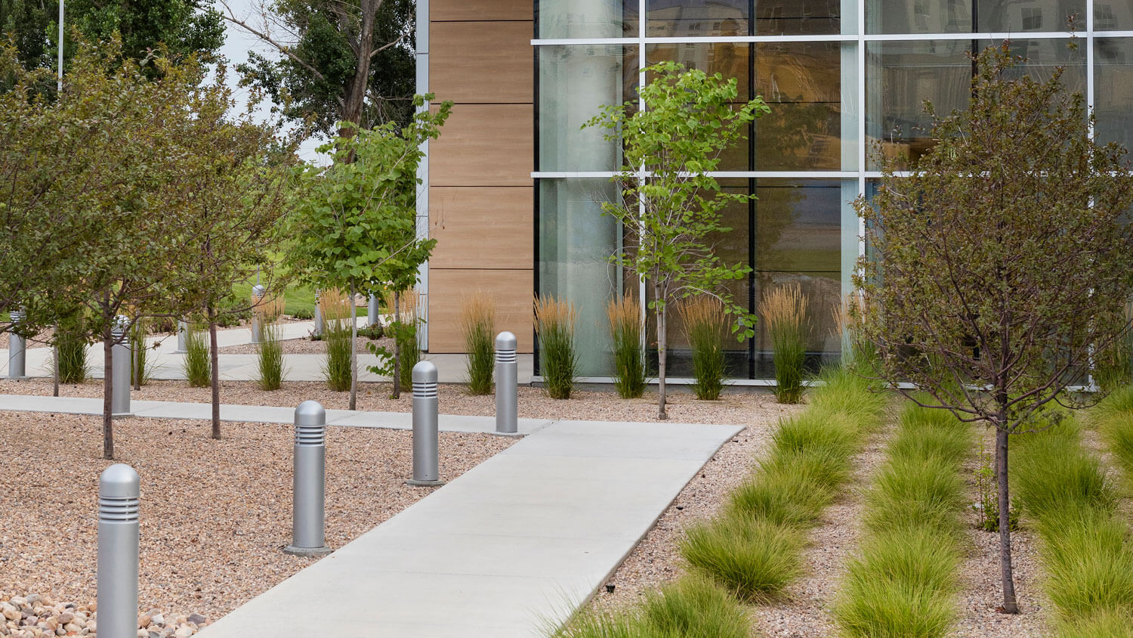
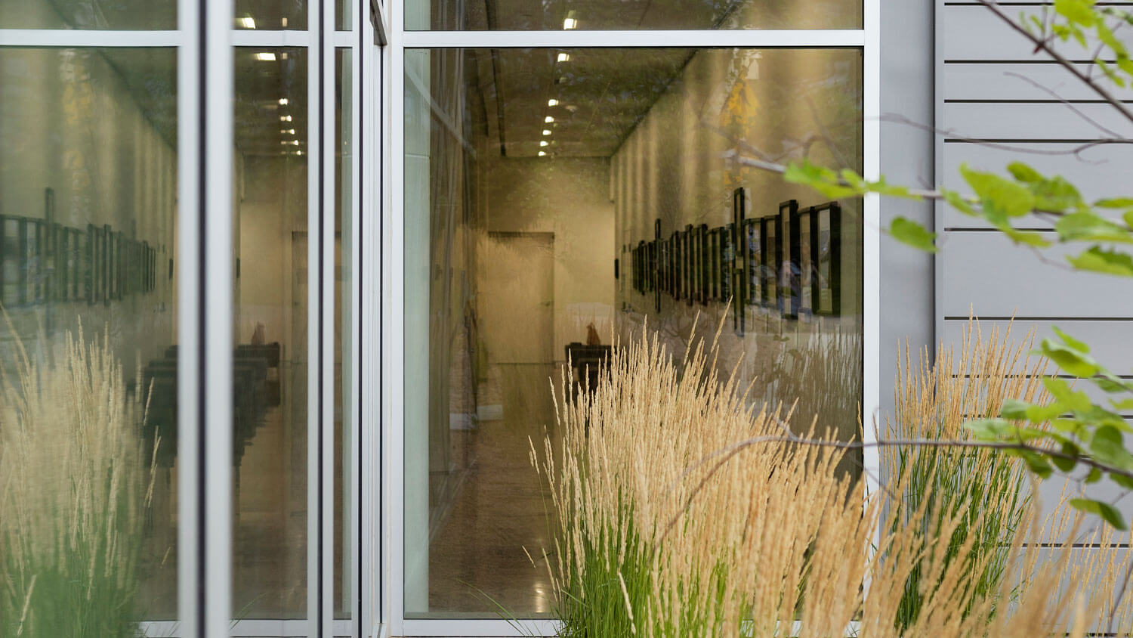
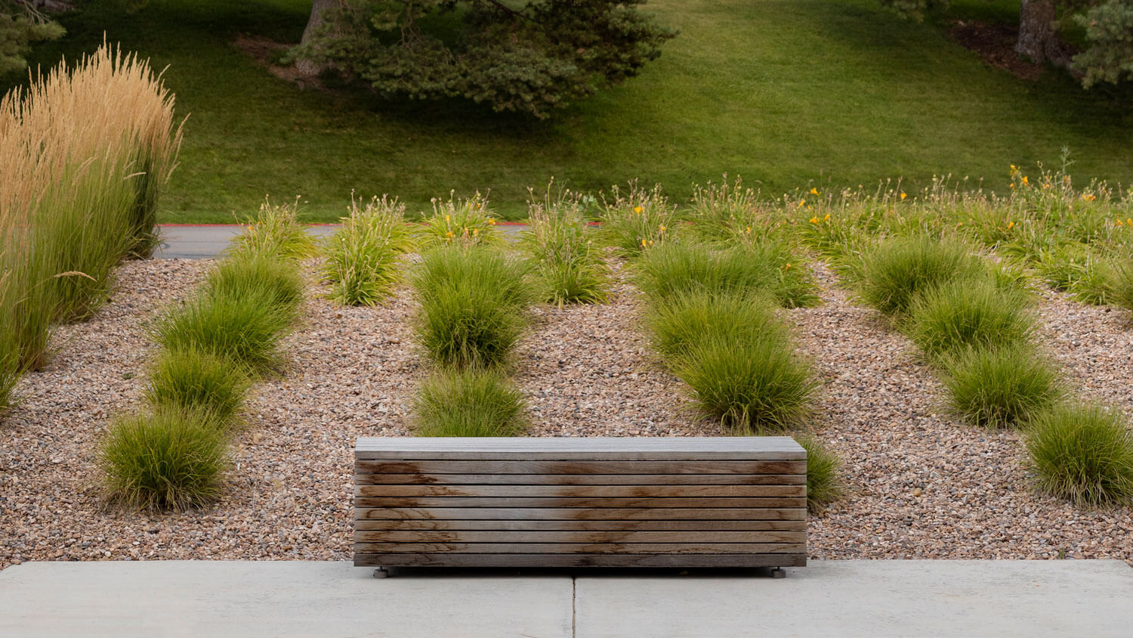
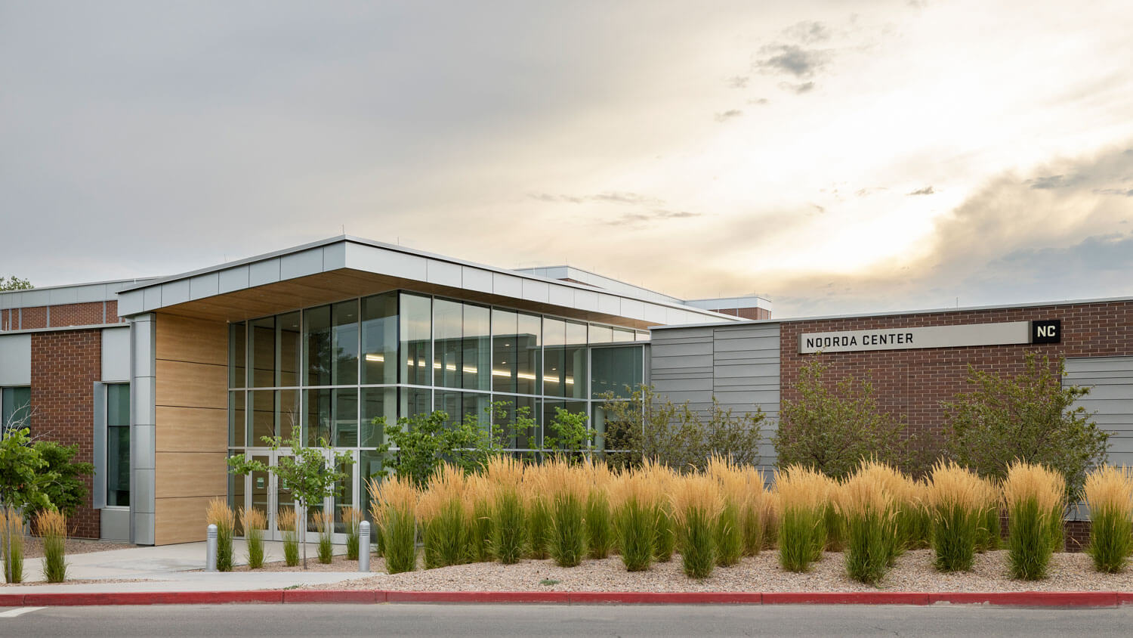
Looking for a Home
The Arts have been a part of UVU for half a century, but without a place to call home. Students practiced in closets in the library, cafeterias, and converted shop spaces –while academic performances were squeezed in around activities in the Student Center.
Loft Six Four joined the design team with the architects at Method Studio to help the Noorda Center to be fully integrated with the rest of the campus. Having designed other recent improvements of the university campus, we knew they favored design solutions that are simple, functional, and easy to maintain. At the same time, the Center was being funded by the largest amount UVU had ever raised for a single project. We knew it needed to be a standout.
Balancing the design preferences of the university with the diverse needs of the students and the expectations of the community led us through much exploration and many design iterations. Ultimately, the resulting welcome plaza design honors the early days of the arts program by finally providing it with a home that is unified with the rest of the campus and celebrates the high caliber of performances happen at the Noorda Center.
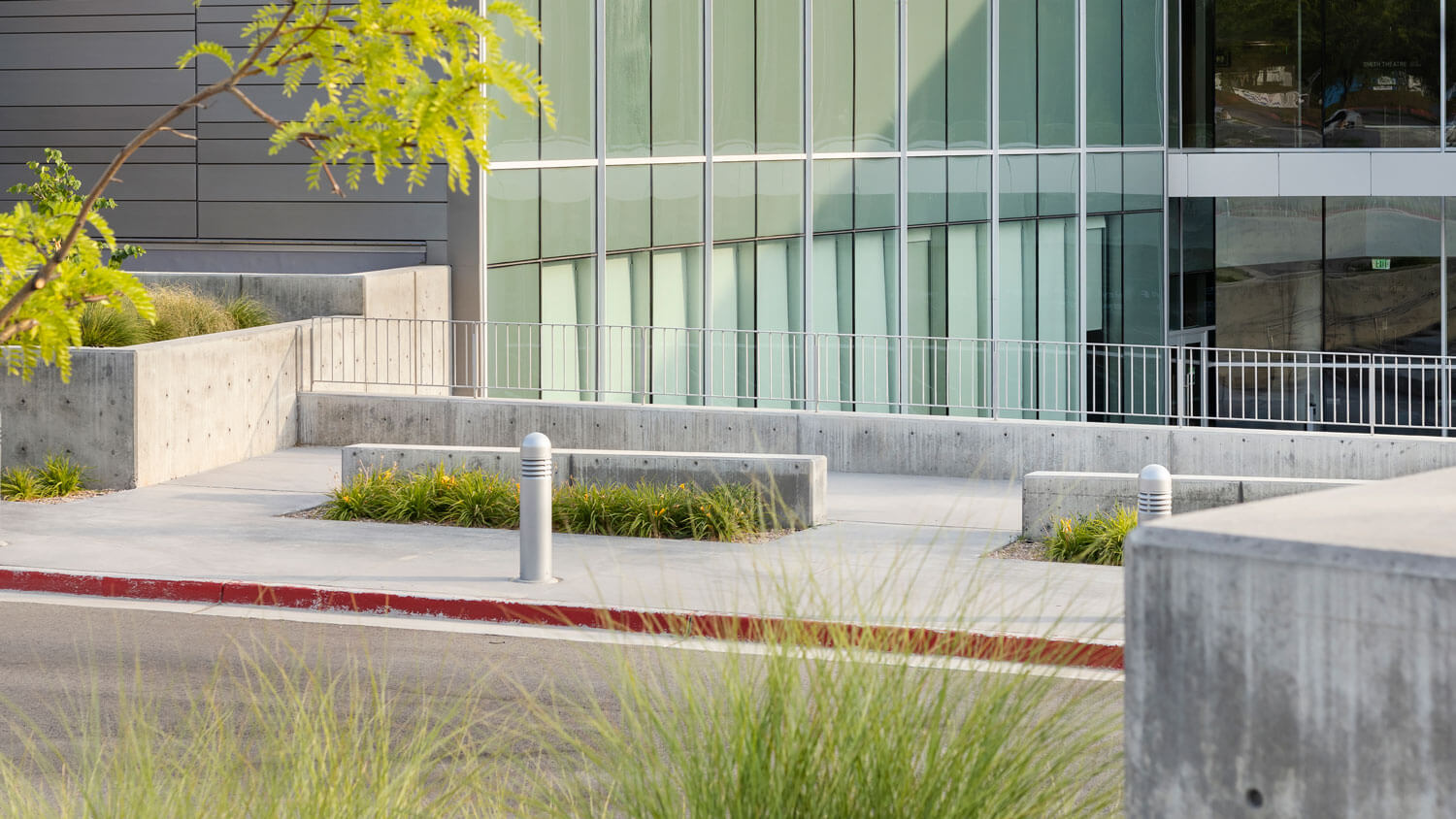
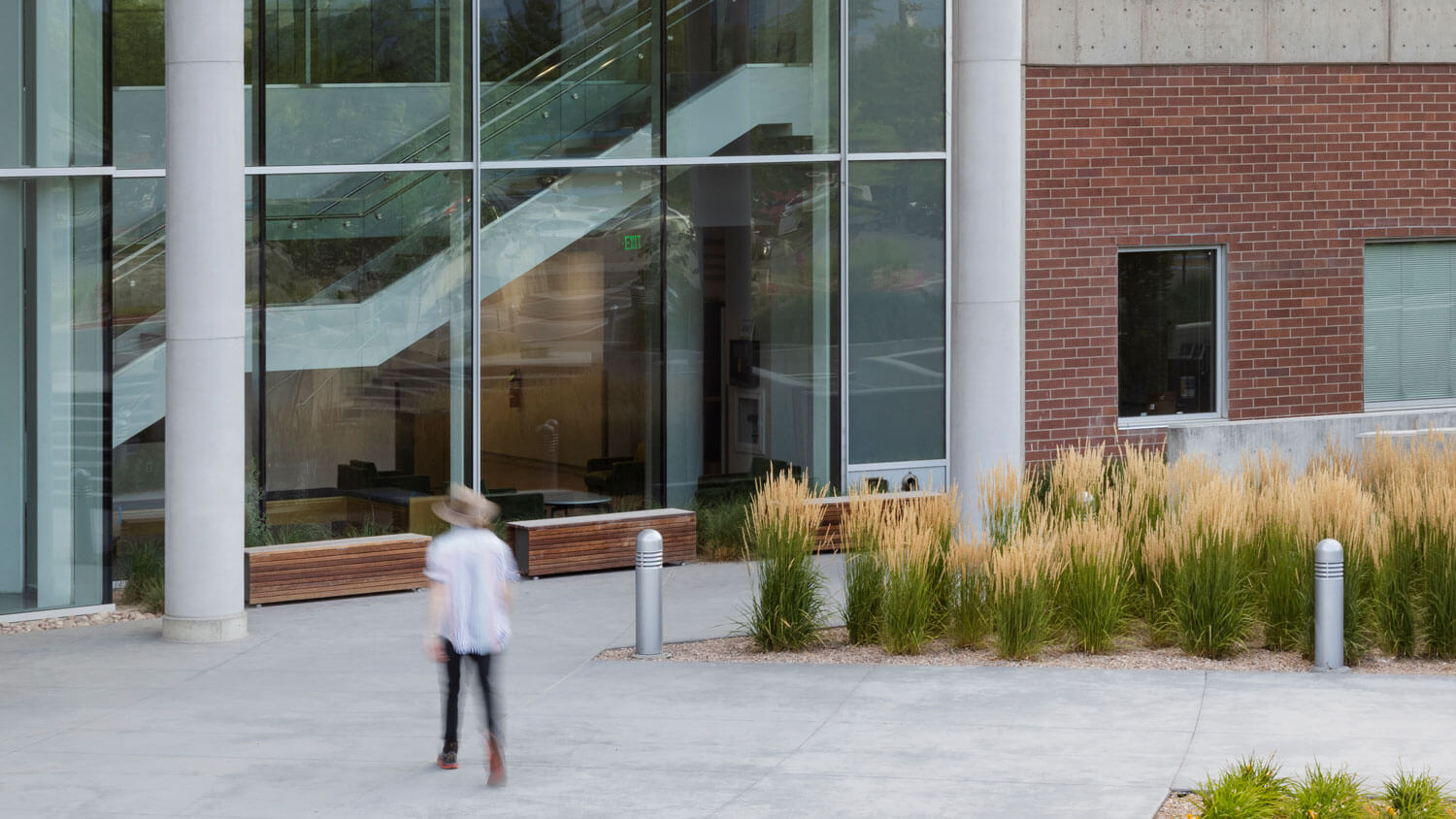
Success Through Design Collaboration
Working very closely with the architects, Loft Six Four produced the concept design of the outdoor spaces, 3D modeling, concept imagery, and a full construction document package.
A pivotal factor to this design process was to ensure that each of the spaces and tiered plazas flowed easily from one to another. Thus, grading coordination was critical as a means to seamlessly integrate accessible routes so that they felt like part of the plaza, instead of feeling awkwardly tacked on.
The look and feel of the plaza tiers, at first glance, may appear simple. But effective collaboration, design exploration, and coordination between the design team helped make the true complexity of these spaces less apparent. The collaborative nature of the design process leaves the divisions between scope unclear, blurring into one another for true indoor/outdoor integration.
“This project stood out as strong example of success through design collaboration, analysis, visualization and design development and refinement. The jury agreed it was a simple yet elegant approach to arrival sequencing, accessibility, and functionality.”
ASLA Colorado Awards Jury / 2018 Merit Award
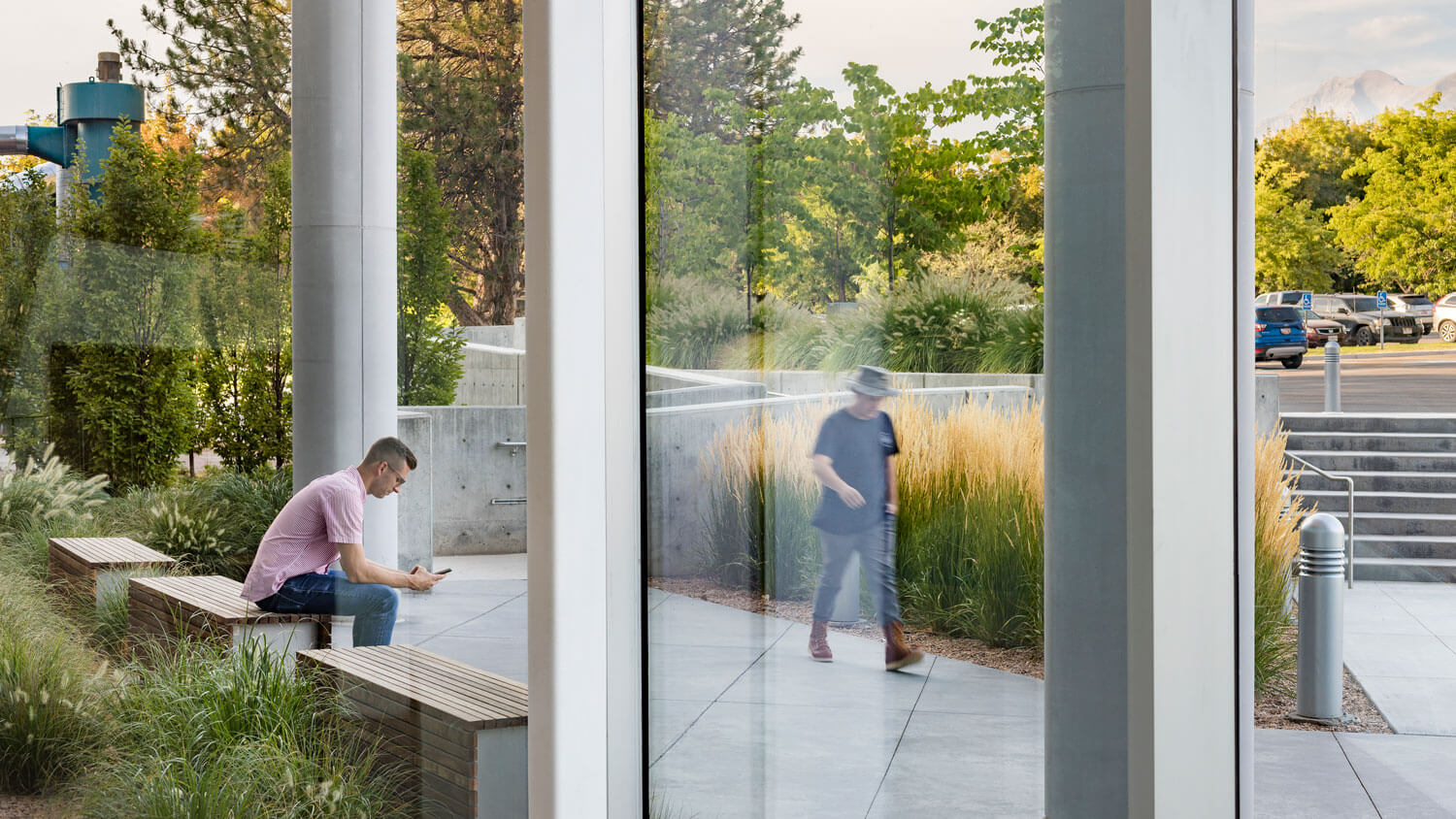
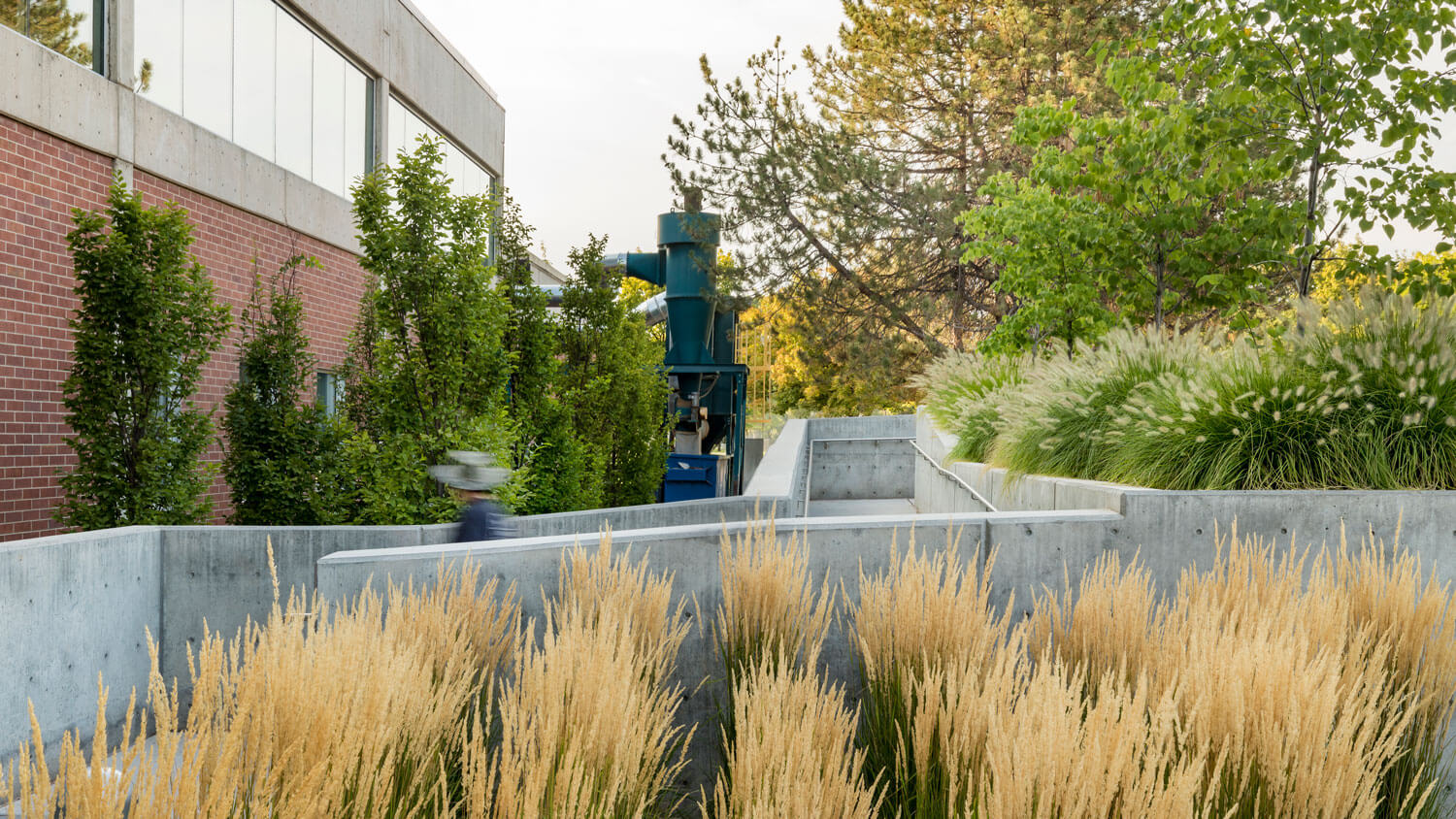
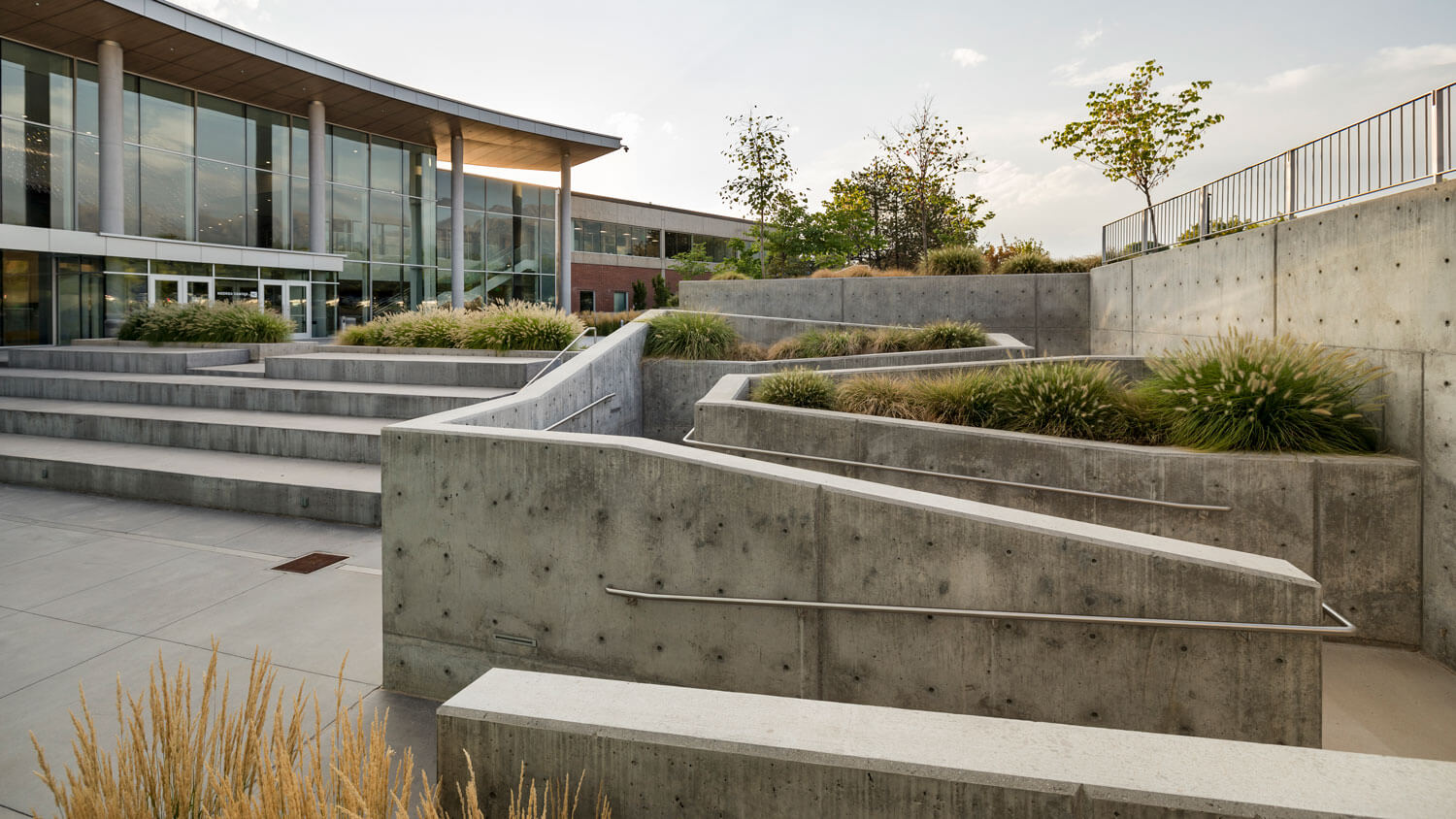
Detail-Oriented Coordination
To ensure the success of the plaza design, each feature was thoroughly detailed, down to the location of every wall tie. Three dimensional mockups of walls, stairs, and ramps helped the contractors visualize precisely how the components came together.
Where the interior stairs perfectly align with that of the exterior, one continuous gesture is made through the glass window that ties both environments together. The stairs are a physical manifestation of the coordination efforts of the design team.
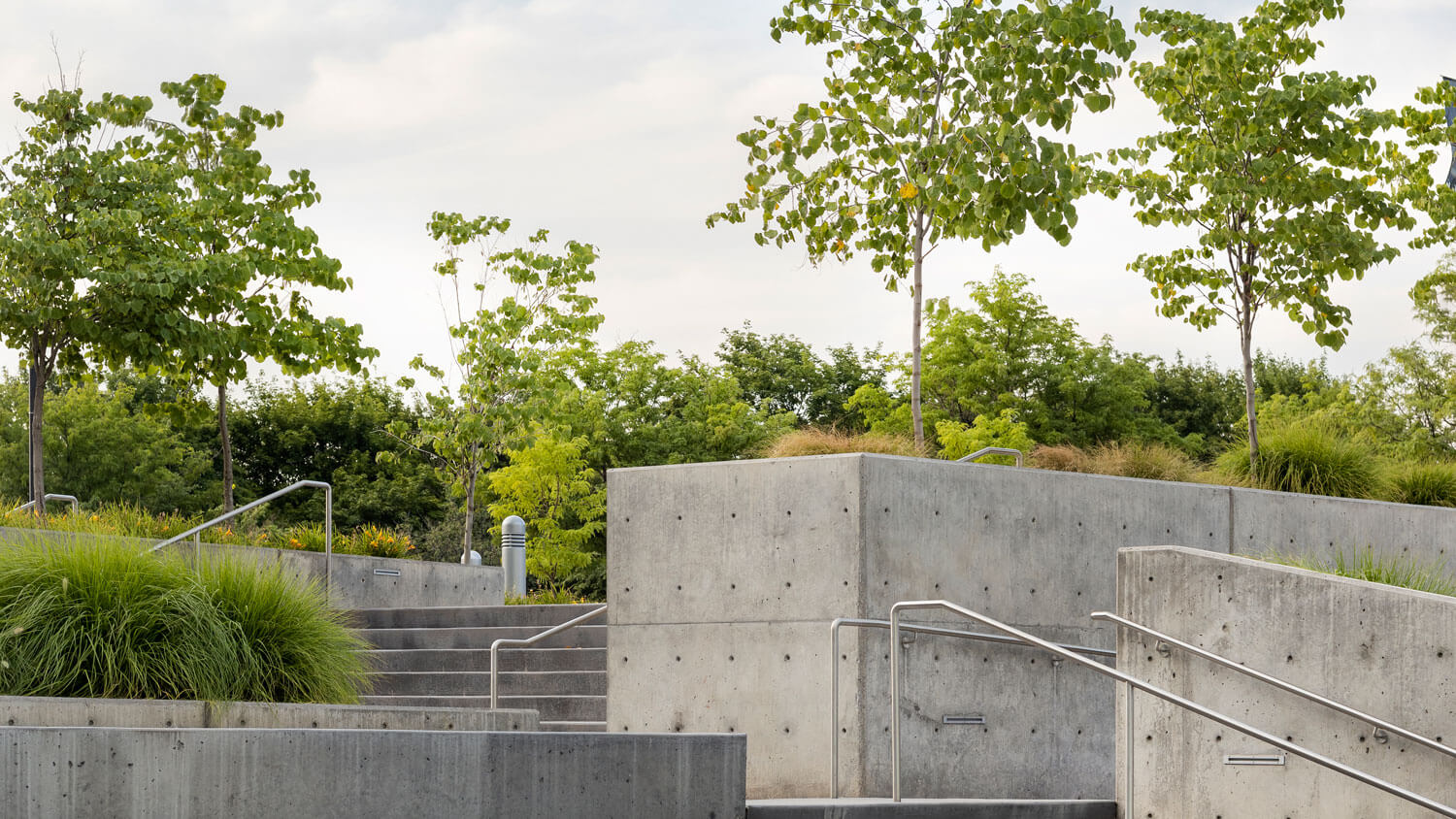
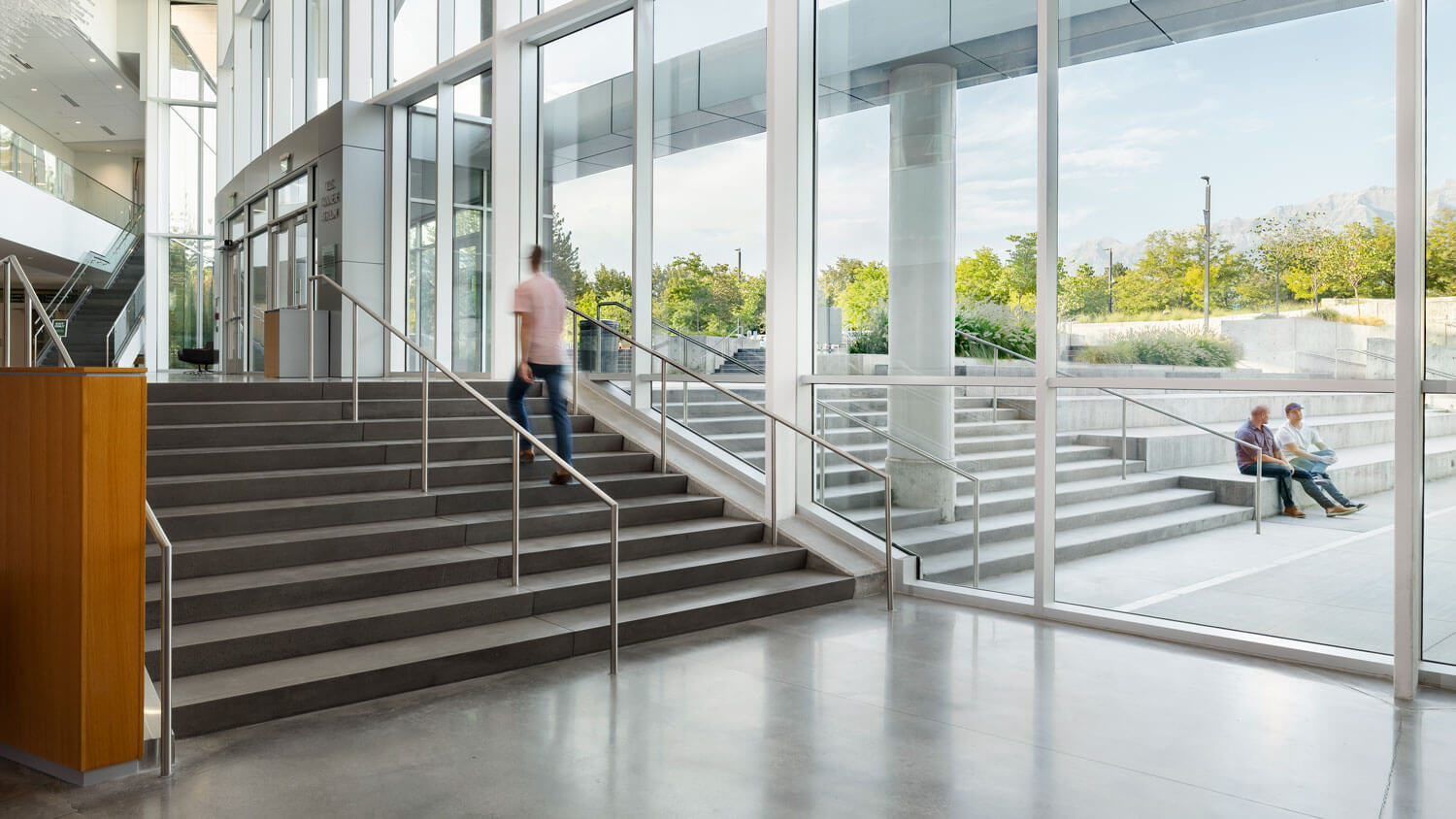
Results Driven Design
The Noorda Center for the Performing Arts has become exactly what it was intended to be: a home for the Arts students, a gathering place for the community, and a key component of Utah’s newest and fastest-growing university. The entry plaza and surrounding landscape are a main part of this success because they were designed to the needs of UVU, students, and members of the community.
At Loft Six Four we take a results focused approach to design. Outdoor living experiences can and should be leveraged to meet your vision and goals and the needs of those who use the space.
