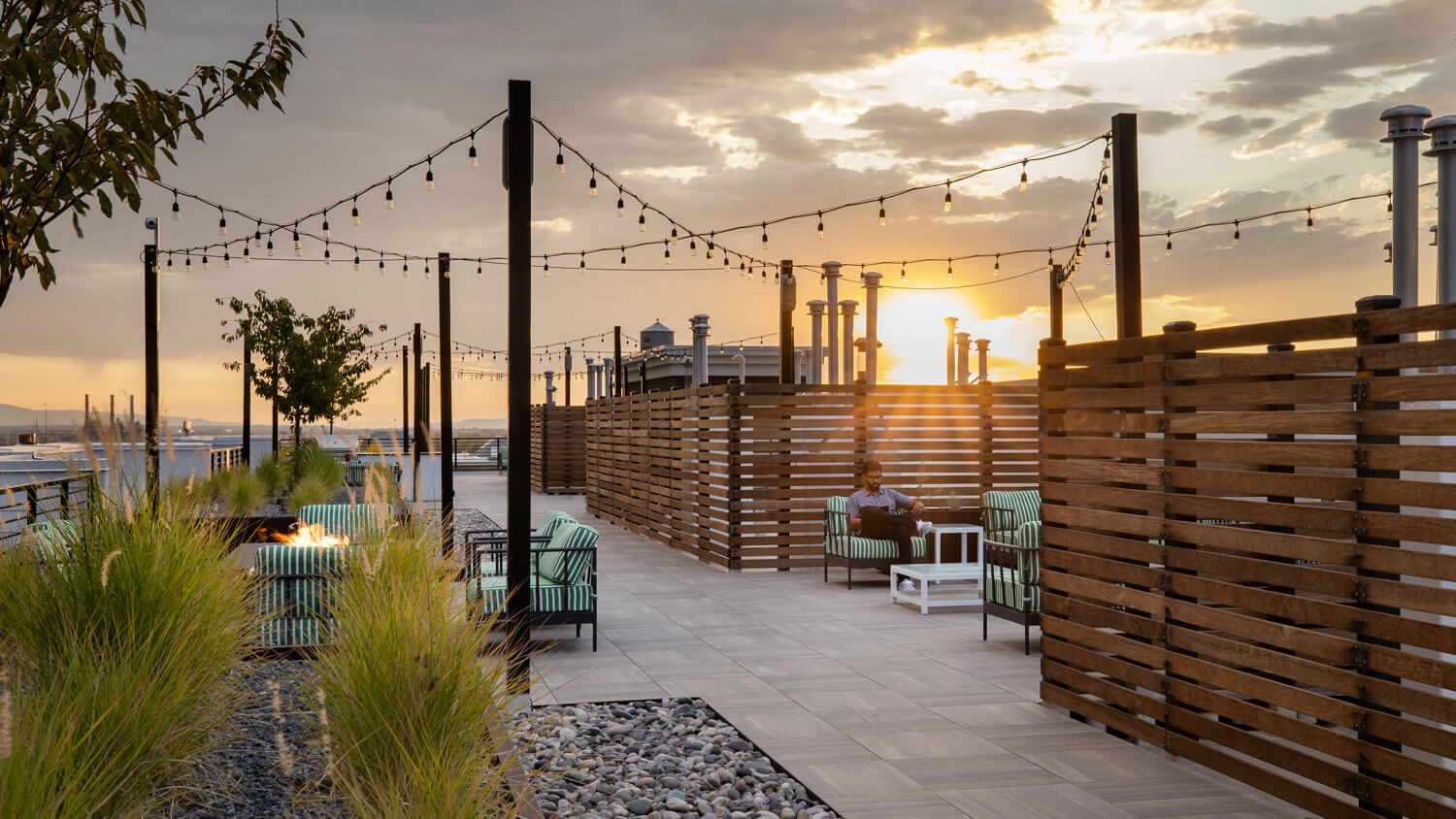To make the most of your urban development project, it’s smart to take advantage of the often underutilized rooftop space. But, depending on the construction type of your building, you may face critical limitations regarding your intensive green roof weight. The combined weight of trees, shrubs, soil and water on an intensive green roof adds up quick. What happens when your building can’t support your vision for these rooftop amenities?
Generally speaking, concrete and steel structures can support heavy items such as swimming pools and large tree planters. The biggest constraints occur with wood framed buildings – the most common construction type for modern mid-rise housing projects.
Sure, you can always beef up the building to support the exciting features you have dreamed up. But that will undoubtedly increase your cost. If the economics of your project don’t allow for that increased structure, you will have to get creative in your approach.
Consider the following strategies for managing the weight on your intensive green roof.
1) Use a Lightweight Planting Medium
Saturated soil is HEAVY. A healthy amount of regular soil when watered can literally weigh tons. Due to seismic force, concentrated loads of that magnitude are very problematic on a wood framed building.
Fortunately, you can dramatically reduce your intensive green roof weight by selecting a lightweight planting medium in place of regular soil. Typical saturated soil weighs roughly 150 pounds per cubic foot. On the other hand, a lightweight perlite/peat moss growing mixture only weights 40 pounds per cubic foot.
The good news is there are many sources for lightweight soil – it’s not hard to come by. There’s no reason not to make a lightweight planting medium the standard on any rooftop planters.
2) Reduce Soil Depth in Rooftop Planters
Since soil is overall the heaviest component of an intensive green roof, it makes sense to limit the amount. But you may want to maintain the height of your planters for design reasons. By incorporating structural foam into your planters, you can reduce the amount of soil while maintaining the same height. This way you can also support different plants with differing soil needs within the same planter by placing the structural foam at different height intervals.
Trees require greater soil depth than shrubs or ornamental grasses. Compartments or openings within the foam can provide adequate space to accommodate these deeper roots. Ideally, a tree should have at least three feet of soil, but you can get away with less for smaller trees. We’ve seen trees perform well on rooftops with as little as 15 inches of soil. However, this can get dicey. If rooftop weight restraints mean you cannot provide a healthy amount of soil, be prepared to replace the trees periodically.
3) Choose a Lightweight Planter Material
As you can imagine, the weight of the planter itself must be factored in as well. Replace steel planters with lighter alternatives such as aluminum or fiberglass. In place of concrete or CMU block walls, lightweight glass fiber reinforced concrete can be used. With the right selection of shape and color, these substitute materials can be just as attractive and long lasting.
While it may not be the most impactful weight conserving method, using a lighter planter material can shave off just enough weight to make your design feasible.
4) Reduce the Square Footage of Rooftop Planters
As a last resort, weight can always be minimized by lessening the overall square footage of your planter area. It is oftentimes possible to reduce the square footage without impacting the intent of the design. Removing just a few inches from all sides can have a great impact on the weight.
Be mindful to preserve at least a four foot diameter of planter area surrounding trees, otherwise the rootball will be impossible to plant. Another tip: place tree planters in a central location so that there is visual access to them from all sides. This can help a little planter go a long way.
5) Consult a Structural Engineer for Intensive Green Roof Design
Remember that it is critical to go through this process with the help of a licensed structural engineer and a rooftop designer. They will inform you on your building’s structural limitations and the best options available that still meet your vision for the space.
While it is important to tie your design to reality, don’t give up on your vision prematurely. Go through this process of fine-tuning your intensive green roof weights and you may be surprised at what is possible.
